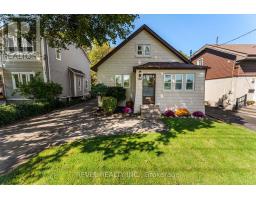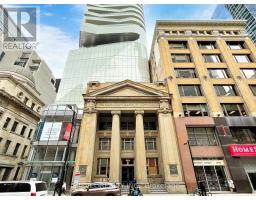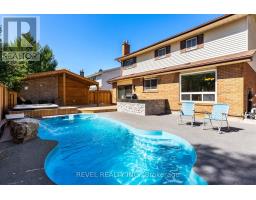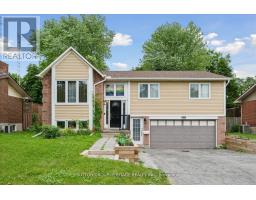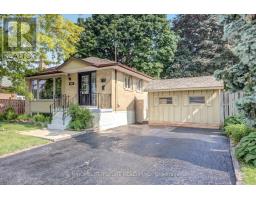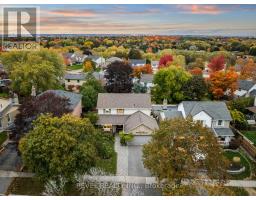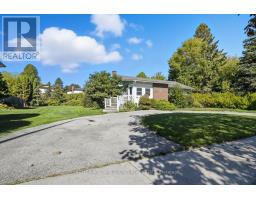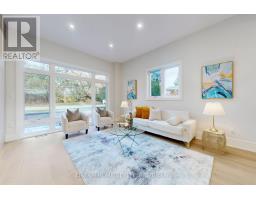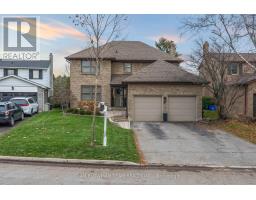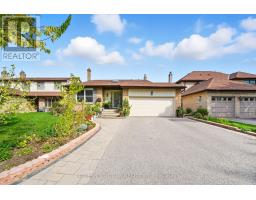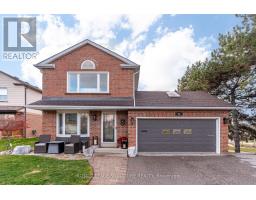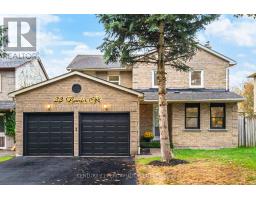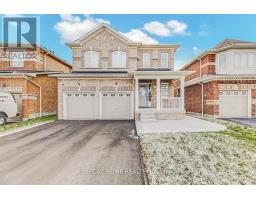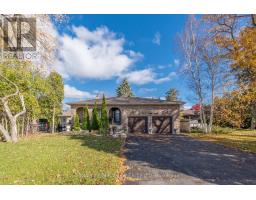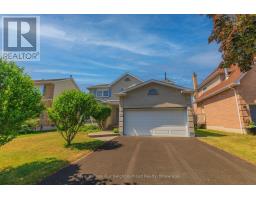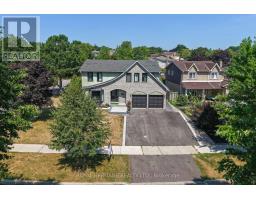60 - 1610 CRAWFORTH STREET, Whitby (Blue Grass Meadows), Ontario, CA
Address: 60 - 1610 CRAWFORTH STREET, Whitby (Blue Grass Meadows), Ontario
Summary Report Property
- MKT IDE12441230
- Building TypeRow / Townhouse
- Property TypeSingle Family
- StatusBuy
- Added17 weeks ago
- Bedrooms4
- Bathrooms3
- Area1200 sq. ft.
- DirectionNo Data
- Added On05 Oct 2025
Property Overview
Welcome to 1610 Crawforth St Unit 60. A beautifully renovated 4-bedroom, 3-bath condo townhouse offering over 1,200 sq ft of stylish, low-maintenance living in Whitby"s sought-after Blue Grass Meadows community. Enjoy a bright and functional layout featuring a modern kitchen and open concept layout. Enjoy cleaner water with reverse osmosis system. Spacious living and dining areas, and updated finishes throughout. The owned hot water tank, new furnace (2023), and A/C (2012) provide peace of mind, while the natural gas BBQ hookup makes entertaining easy. Residents enjoy access to a well-managed complex with an in-ground pool, quiet landscaped grounds, and friendly neighbours. Ideally located just minutes to highways, schools, parks, shopping, and local favourites including a great ice cream shop within walking distance! Experience comfort, convenience, and community living in one of Whitby"s most desirable locations. Great management, move-in ready, and packed with upgrades. Your next chapter begins here! (id:51532)
Tags
| Property Summary |
|---|
| Building |
|---|
| Land |
|---|
| Level | Rooms | Dimensions |
|---|---|---|
| Basement | Bedroom 4 | 3.05 m x 2.74 m |
| Main level | Living room | 6.4 m x 3.66 m |
| Dining room | 6.4 m x 3.66 m | |
| Kitchen | 5.5 m x 2.43 m | |
| Upper Level | Primary Bedroom | 4.87 m x 2.74 m |
| Bedroom 2 | 3.05 m x 3.65 m | |
| Bedroom 3 | 3.05 m x 2.74 m |
| Features | |||||
|---|---|---|---|---|---|
| Cul-de-sac | Ravine | Garage | |||
| Water Heater | Garage door opener | Central air conditioning | |||


































