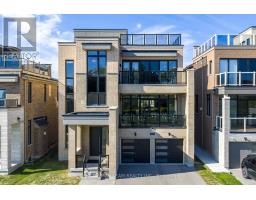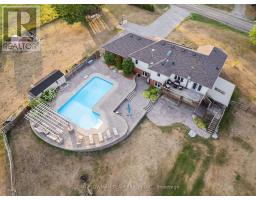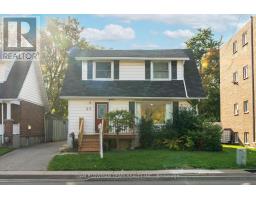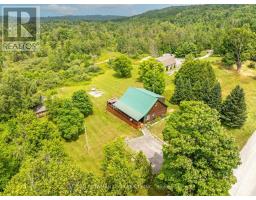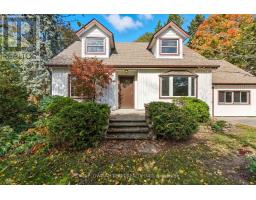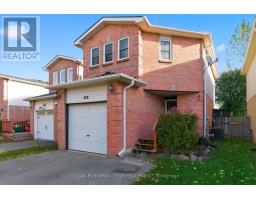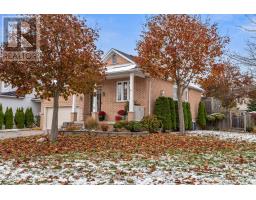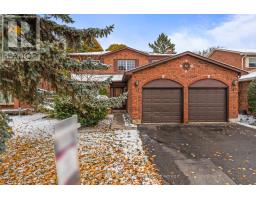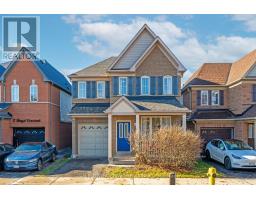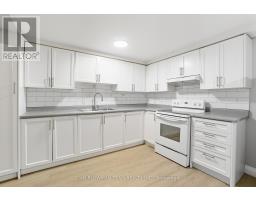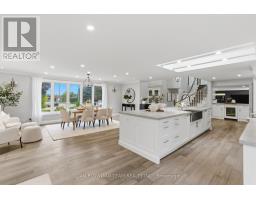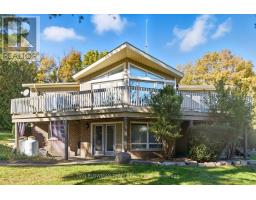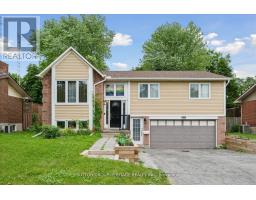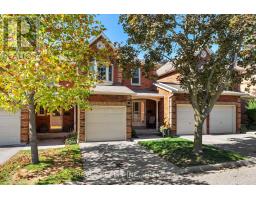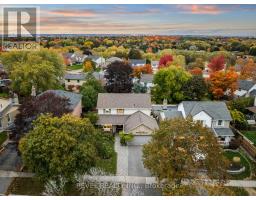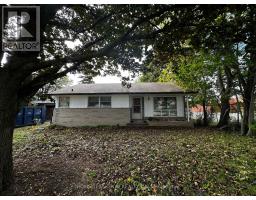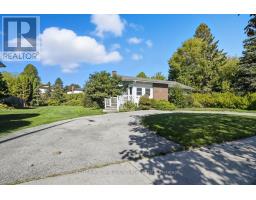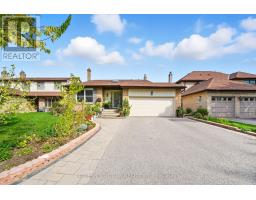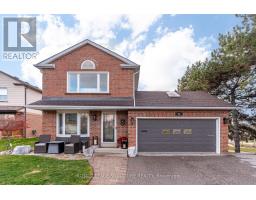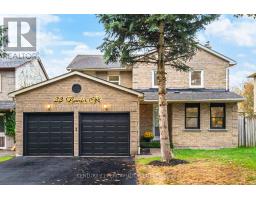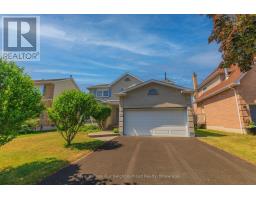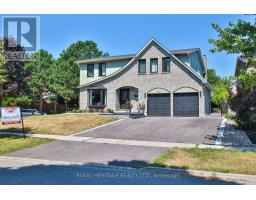21 WOODLAWN COURT, Whitby (Blue Grass Meadows), Ontario, CA
Address: 21 WOODLAWN COURT, Whitby (Blue Grass Meadows), Ontario
Summary Report Property
- MKT IDE12578102
- Building TypeHouse
- Property TypeSingle Family
- StatusBuy
- Added17 hours ago
- Bedrooms6
- Bathrooms4
- Area2000 sq. ft.
- DirectionNo Data
- Added On27 Nov 2025
Property Overview
Look No Further! Exquisite 2-Storey Family Home Located In Whitby's Desirable Blue Grass Meadows Neighbourhood. This Stunning Two Storey 4-Bedroom Home Is Situated On A Quiet Court With No Neighbours Behind! Open Concept Main Floor Features A Bright Spacious Modern Eat In Kitchen With Plenty Of Cabinetry, Huge Centre Island And Stainless-Steel Appliances. Overlooking The Family Room With Cozy Gas Fireplace Which Brings Plenty Of Warmth During The Winter Months! Large Living And Dining Room Area With Beautiful Barn Door Highlights The Elegance And Charm. Convenient Main Floor Laundry Area With Side Door Entry And 2-Piece Bath. Step Outside And Enjoy The Spectacular Fully Fenced Backyard Which Backs Onto A Park. Second Floor Boasts A Huge Primary Bedroom With His/Her Closets And Renovated 3-Piece Ensuite. Plus 3 Large Bedrooms And Additional 5-Piece Bath. Finished Basement With L-Shaped Living Room, Extra Kitchen, 3-Piece Bath And Two Bonus Rooms Create Unlimited Possibilities! Plenty Of Parking Space With Double Car Garage And Private Double Sized Driveway. EV Charger Located In The Garage. This Is A Must See! Close To Many Amenities, Schools, Parks, Shopping, And Dining. Just Minutes From The 401 And GO Train. (id:51532)
Tags
| Property Summary |
|---|
| Building |
|---|
| Level | Rooms | Dimensions |
|---|---|---|
| Second level | Primary Bedroom | 5.58 m x 3.64 m |
| Bedroom 2 | 3.44 m x 3.04 m | |
| Bedroom 3 | 3.38 m x 3.04 m | |
| Bedroom 4 | 3.74 m x 3.34 m | |
| Basement | Living room | 6.04 m x 3.5 m |
| Bedroom | 5.26 m x 3.08 m | |
| Bedroom | 3.78 m x 3.29 m | |
| Kitchen | 3.6 m x 2.63 m | |
| Main level | Kitchen | 4.45 m x 3.96 m |
| Dining room | 3.55 m x 3.34 m | |
| Living room | 5.51 m x 3.6 m | |
| Family room | 4.77 m x 3.41 m | |
| Laundry room | 2.29 m x 2.1 m |
| Features | |||||
|---|---|---|---|---|---|
| Irregular lot size | Attached Garage | Garage | |||
| Water Heater | Central air conditioning | ||||




















































