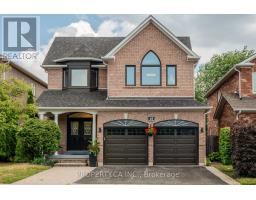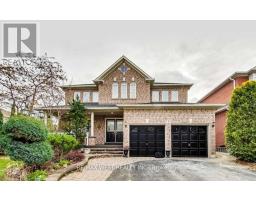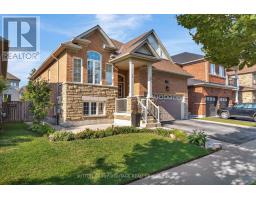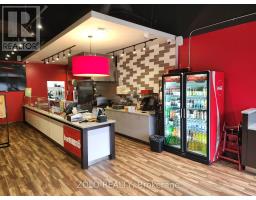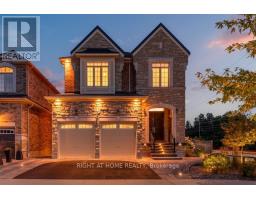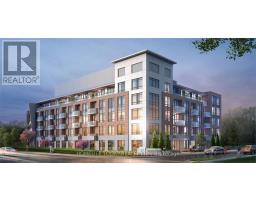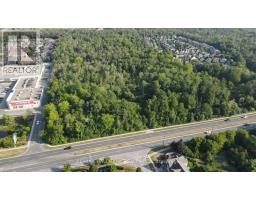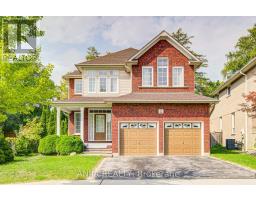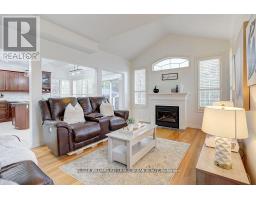25 GATEWAY COURT, Whitby (Taunton North), Ontario, CA
Address: 25 GATEWAY COURT, Whitby (Taunton North), Ontario
5 Beds4 Baths1500 sqftStatus: Buy Views : 493
Price
$849,000
Summary Report Property
- MKT IDE12357014
- Building TypeRow / Townhouse
- Property TypeSingle Family
- StatusBuy
- Added9 weeks ago
- Bedrooms5
- Bathrooms4
- Area1500 sq. ft.
- DirectionNo Data
- Added On21 Aug 2025
Property Overview
Designer's Home. Huge End Unit Townhouse like a Semi-Detached Home with 4+1 Bedrooms and 4 Bathrooms.1900 Sq. Feet above ground + Separate entrance Basement Apartment. Oversized Lot. South facing back yard. Fantastic floor plan/No wasted space. Freshly painted. Entrance from the garage to the house/ Laundry on main floor. Basement apartment with ensuite laundry. Care free luxury lifestyle like a condo but without the Fees. Quiet and safe Cul- De- Sac. Close to parks, Shoppings , Schools, Hwys. (id:51532)
Tags
| Property Summary |
|---|
Property Type
Single Family
Building Type
Row / Townhouse
Storeys
2
Square Footage
1500 - 2000 sqft
Community Name
Taunton North
Title
Freehold
Land Size
25.6 x 108.3 FT
Parking Type
Attached Garage,Garage
| Building |
|---|
Bedrooms
Above Grade
4
Below Grade
1
Bathrooms
Total
5
Partial
1
Interior Features
Appliances Included
Garage door opener remote(s), Water Heater, Dishwasher, Dryer, Garage door opener, Two stoves, Two Washers, Window Coverings, Two Refrigerators
Flooring
Hardwood, Ceramic, Bamboo
Basement Features
Apartment in basement, Separate entrance
Basement Type
N/A
Building Features
Features
Cul-de-sac, Carpet Free
Foundation Type
Concrete
Style
Attached
Square Footage
1500 - 2000 sqft
Rental Equipment
Water Heater
Structures
Deck
Heating & Cooling
Cooling
Central air conditioning
Heating Type
Forced air
Utilities
Utility Sewer
Sanitary sewer
Water
Municipal water
Exterior Features
Exterior Finish
Brick
Parking
Parking Type
Attached Garage,Garage
Total Parking Spaces
3
| Level | Rooms | Dimensions |
|---|---|---|
| Second level | Primary Bedroom | 3.66 m x 4.57 m |
| Bedroom 2 | 2.44 m x 3.35 m | |
| Bedroom 3 | 2.75 m x 3.49 m | |
| Bedroom 4 | 2.75 m x 4.04 m | |
| Basement | Living room | 4.5 m x 4 m |
| Bedroom | 2.8 m x 3.35 m | |
| Main level | Living room | 2.8 m x 5.18 m |
| Dining room | 2.8 m x 2.6 m | |
| Kitchen | 2.8 m x 2.6 m | |
| Laundry room | 2.57 m x 1.61 m |
| Features | |||||
|---|---|---|---|---|---|
| Cul-de-sac | Carpet Free | Attached Garage | |||
| Garage | Garage door opener remote(s) | Water Heater | |||
| Dishwasher | Dryer | Garage door opener | |||
| Two stoves | Two Washers | Window Coverings | |||
| Two Refrigerators | Apartment in basement | Separate entrance | |||
| Central air conditioning | |||||




















































