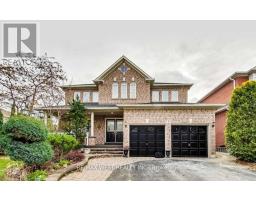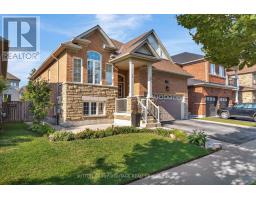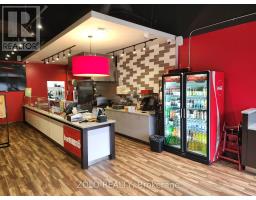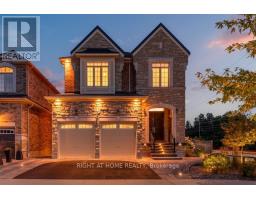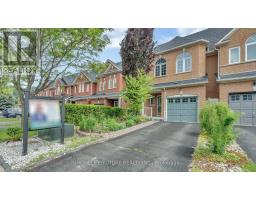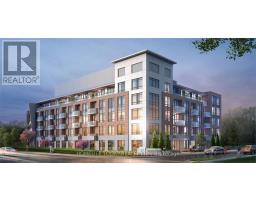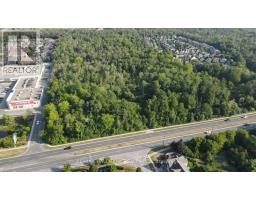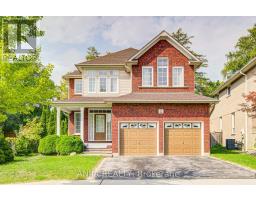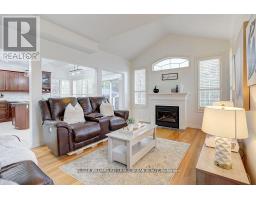49 SONLEY DRIVE, Whitby (Taunton North), Ontario, CA
Address: 49 SONLEY DRIVE, Whitby (Taunton North), Ontario
Summary Report Property
- MKT IDE12322174
- Building TypeHouse
- Property TypeSingle Family
- StatusBuy
- Added6 days ago
- Bedrooms5
- Bathrooms4
- Area3000 sq. ft.
- DirectionNo Data
- Added On23 Oct 2025
Property Overview
Welcome to Your Dream Home on a Quiet street with no rear nigbours.This beautiful fully upgraded 4-bedrooms, 4-bathrooms detached home offers the perfect blendof comfort, style, and location. Nestled on a quiet street with no neighbours in the back,enjoy rare privacy and a peaceful atmosphere that's ideal for families or anyone seekingtranquility in the city of Withby.Step inside to a thoughtfully renovated interior featuring:A modern kitchen with upgraded appliances, cabinetry, and finishesStylish bathrooms fully updated with high-end fixturesNew flooring and pot lights throughoutSpacious bedrooms, including a primary suite with a luxurious ensuiteFresh paint and newer windows for a bright, airy feelA large walk-in pantry and plenty of smart storage solutionsA Zen-inspired open-concept entertainment room in the basement, perfect for movie nights,guests, or personal relaxationOutside, the home continues to impress with a deep lot, artificial grass for easy maintenance,deck, and complete privacy in the backyarda rare find!Additional features include a new furnace and a double-car garage. This home checks all theboxes: space, style, upgrades, and an unbeatable location.Dont miss your opportunity to own this exceptional property. Book your private showing today! (id:51532)
Tags
| Property Summary |
|---|
| Building |
|---|
| Land |
|---|
| Level | Rooms | Dimensions |
|---|---|---|
| Second level | Bedroom 3 | 3.61 m x 3.23 m |
| Bedroom 4 | 3.61 m x 3.33 m | |
| Den | 2.36 m x 1.52 m | |
| Primary Bedroom | 6.02 m x 5.46 m | |
| Bedroom | 3.75 m x 2.58 m | |
| Bedroom 2 | 4.34 m x 3.66 m | |
| Basement | Bedroom | 5.39 m x 3.2 m |
| Bathroom | 3.21 m x 2.57 m | |
| Other | Measurements not available | |
| Main level | Foyer | 2.54 m x 1.95 m |
| Living room | 6.01 m x 3.62 m | |
| Dining room | 4.75 m x 2.67 m | |
| Kitchen | 8.43 m x 3.71 m | |
| Family room | 5.46 m x 3.5 m | |
| Pantry | 2.41 m x 1.66 m |
| Features | |||||
|---|---|---|---|---|---|
| Level lot | Lane | Carpet Free | |||
| Attached Garage | Garage | Garage door opener remote(s) | |||
| Dishwasher | Dryer | Stove | |||
| Washer | Refrigerator | Central air conditioning | |||



















































