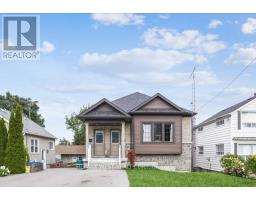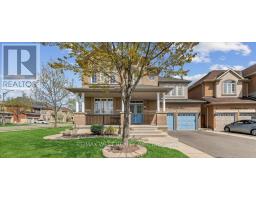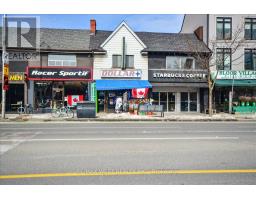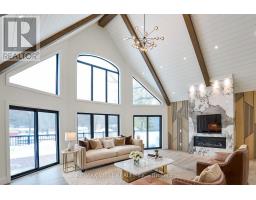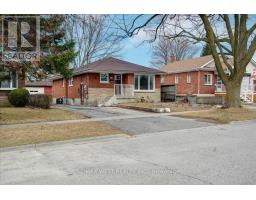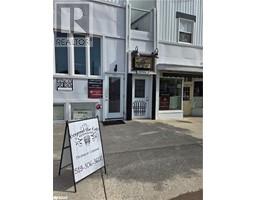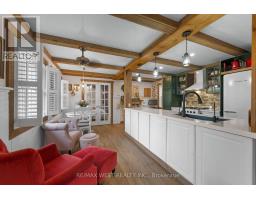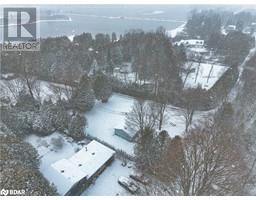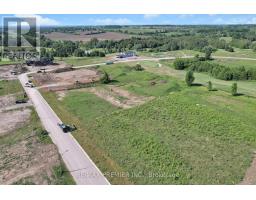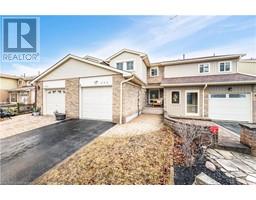120 WESTFIELD Drive Whitby, Whitby, Ontario, CA
Address: 120 WESTFIELD Drive, Whitby, Ontario
6 Beds4 Baths3400 sqftStatus: Buy Views : 345
Price
$1,200,000
Summary Report Property
- MKT ID40709222
- Building TypeHouse
- Property TypeSingle Family
- StatusBuy
- Added4 weeks ago
- Bedrooms6
- Bathrooms4
- Area3400 sq. ft.
- DirectionNo Data
- Added On22 Mar 2025
Property Overview
This stunning detached home is less than five years old and offers a perfect blend of modern design and functional living space. Featuring four spacious bedrooms and three bathrooms, this home is ideal for growing families. A separate entrance leads to a fully equipped basement apartment with two bedrooms and one bathroom, offering excellent income potential or a private space for extended family. 2400 sqf above grade Conveniently located near all amenities, including shopping, restaurants, and transit, the home is also close to parks, school bus routes, and the scenic Whitby Marina—perfect for outdoor enthusiasts and families alike. 100,000 $ IN UPGRADES (id:51532)
Tags
| Property Summary |
|---|
Property Type
Single Family
Building Type
House
Storeys
2
Square Footage
3400 sqft
Subdivision Name
Whitby
Title
Freehold
Land Size
under 1/2 acre
Built in
2020
Parking Type
Attached Garage
| Building |
|---|
Bedrooms
Above Grade
4
Below Grade
2
Bathrooms
Total
6
Partial
1
Interior Features
Appliances Included
Dishwasher, Dryer, Freezer, Stove, Range - Gas, Gas stove(s), Garage door opener
Basement Type
Full (Finished)
Building Features
Features
Southern exposure
Style
Detached
Architecture Style
2 Level
Square Footage
3400 sqft
Rental Equipment
Water Heater
Fire Protection
Smoke Detectors
Structures
Porch
Heating & Cooling
Cooling
Central air conditioning
Heating Type
Forced air
Utilities
Utility Type
Cable(Available),Natural Gas(Available)
Utility Sewer
Municipal sewage system
Water
Municipal water
Exterior Features
Exterior Finish
Brick
Neighbourhood Features
Community Features
Quiet Area, School Bus
Amenities Nearby
Golf Nearby, Marina, Park
Parking
Parking Type
Attached Garage
Total Parking Spaces
4
| Land |
|---|
Other Property Information
Zoning Description
R1
| Level | Rooms | Dimensions |
|---|---|---|
| Second level | Full bathroom | Measurements not available |
| Laundry room | 7'0'' x 8'0'' | |
| Bedroom | 14'4'' x 11'6'' | |
| 4pc Bathroom | 3'2'' x 2'0'' | |
| Bedroom | 14'5'' x 10'4'' | |
| Bedroom | 14'7'' x 10'9'' | |
| Primary Bedroom | 15'6'' x 12'8'' | |
| Basement | Kitchen | 9'8'' x 13'1'' |
| 3pc Bathroom | 6'7'' x 7'2'' | |
| Bedroom | 9'3'' x 10'4'' | |
| Bedroom | 10'4'' x 11'2'' | |
| Main level | 2pc Bathroom | Measurements not available |
| Office | 10'7'' x 7'2'' | |
| Kitchen | 11'9'' x 8'4'' | |
| Dining room | 20'5'' x 11'3'' | |
| Living room | 22'2'' x 11'2'' |
| Features | |||||
|---|---|---|---|---|---|
| Southern exposure | Attached Garage | Dishwasher | |||
| Dryer | Freezer | Stove | |||
| Range - Gas | Gas stove(s) | Garage door opener | |||
| Central air conditioning | |||||















