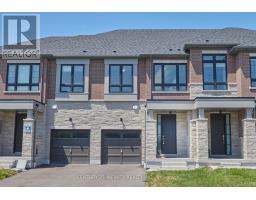14 CAWKER Court Whitby, Whitby, Ontario, CA
Address: 14 CAWKER Court, Whitby, Ontario
Summary Report Property
- MKT ID40593409
- Building TypeHouse
- Property TypeSingle Family
- StatusBuy
- Added2 weeks ago
- Bedrooms3
- Bathrooms3
- Area1734 sq. ft.
- DirectionNo Data
- Added On18 Jun 2024
Property Overview
This charming two-storey home on a quiet cul-de-sac offers a great retreat for families. With a refreshed kitchen and three generously sized bedrooms and two and a half recently updated bathrooms, comfort and convenience are at the forefront. The double car garage and extended driveway provide ample parking space, while the expansive lot allows for plenty of room for outdoor activities and relaxation. Mature trees and a well-tended garden enhance the property's appeal, creating a comfortable setting for everyday living. Conveniently located near a variety of amenities, including shopping centers, restaurants, schools, and parks, residents enjoy easy access to everything they need. Plus, with the nearby Go Train and Highway 401, commuting to work or exploring the surrounding area is a breeze. (id:51532)
Tags
| Property Summary |
|---|
| Building |
|---|
| Land |
|---|
| Level | Rooms | Dimensions |
|---|---|---|
| Second level | 2pc Bathroom | 7'7'' x 4'6'' |
| 4pc Bathroom | 7'7'' x 6'11'' | |
| Bedroom | 11'5'' x 11'1'' | |
| Bedroom | 9'11'' x 9'7'' | |
| Bedroom | 15'9'' x 10'8'' | |
| Main level | 2pc Bathroom | 4'7'' x 5'1'' |
| Breakfast | 13'6'' x 6'6'' | |
| Dinette | 9'10'' x 10'8'' | |
| Family room | 9'11'' x 15'11'' | |
| Kitchen | 13'6'' x 11'2'' | |
| Living room | 10'11'' x 16'6'' |
| Features | |||||
|---|---|---|---|---|---|
| Cul-de-sac | Conservation/green belt | Paved driveway | |||
| Attached Garage | Dryer | Microwave | |||
| Refrigerator | Stove | Water meter | |||
| Washer | Microwave Built-in | Window Coverings | |||
| Garage door opener | Central air conditioning | ||||























































