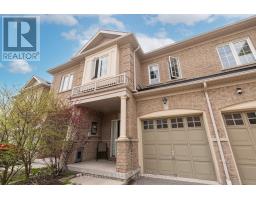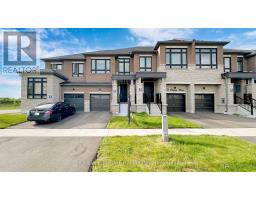21 PORCELAIN WAY, Whitby, Ontario, CA
Address: 21 PORCELAIN WAY, Whitby, Ontario
Summary Report Property
- MKT IDE9264417
- Building TypeRow / Townhouse
- Property TypeSingle Family
- StatusBuy
- Added13 weeks ago
- Bedrooms3
- Bathrooms3
- Area0 sq. ft.
- DirectionNo Data
- Added On21 Aug 2024
Property Overview
Step into this beautifully upgraded 3-bedroom townhouse, where modern finishes meet thoughtful design. The main level greets you with elegant hardwood floors, extending into the spacious living room bathed in natural light from a large south facing window. The designer kitchen is a culinary delight, featuring a center island with breakfast bar, quartz countertops, undermount sink, and sleek stainless steel appliances. Sliding doors lead out to a private terrace, perfect for BBQs and outdoor dining. Adjacent to the kitchen, an open-concept dining area overlooks both the terrace and the stylishly appointed interior, creating an inviting space for entertaining. A convenient powder room on this level adds functionality without sacrificing style. Upstairs, discover three generously sized bedrooms. The primary suite is a peaceful retreat, complete with a 4-piece ensuite boasting a quartz-topped vanity. Two additional bedrooms and a main bathroom offer plenty of space for family or guests, each thoughtfully designed for comfort and style. The ground level also includes a versatile home office with a large window that floods the space with light ideal for remote work or study. The double car garage offers ample storage solutions. Located in a prime neighborhood, this home is just steps away from transit, top-rated schools, shopping, and all the amenities you could need. Don't miss your chance to call this beautifully finished townhouse home! **** EXTRAS **** Gas rough in for the kitchen, EV rough-in in the garage, north facing terrace - so no neighbours to look out at! (id:51532)
Tags
| Property Summary |
|---|
| Building |
|---|
| Level | Rooms | Dimensions |
|---|---|---|
| Second level | Living room | 5.5 m x 4.67 m |
| Dining room | 4.66 m x 4.03 m | |
| Kitchen | 3.17 m x 4.03 m | |
| Third level | Primary Bedroom | 3.88 m x 3.59 m |
| Bedroom 2 | 2.7 m x 3.48 m | |
| Bedroom 3 | 2.84 m x 4.03 m | |
| Ground level | Office | 2.96 m x 3.2 m |
| Features | |||||
|---|---|---|---|---|---|
| Garage | Microwave | Window Coverings | |||
| Central air conditioning | |||||



























































