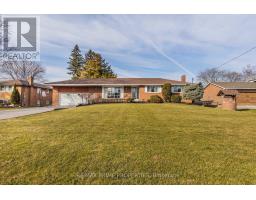24 MAGPIE WAY, Whitby, Ontario, CA
Address: 24 MAGPIE WAY, Whitby, Ontario
Summary Report Property
- MKT IDE8433312
- Building TypeRow / Townhouse
- Property TypeSingle Family
- StatusBuy
- Added1 weeks ago
- Bedrooms4
- Bathrooms4
- Area0 sq. ft.
- DirectionNo Data
- Added On16 Jun 2024
Property Overview
Welcome to this stunning newer townhouse, offering a perfect blend of modern luxury and comfort. This bright and spacious home features 3+1 bedrooms and 4 bathrooms out of which 3 are Full washrooms, providing ample space for your family. The open concept layout is designed for contemporary living, with smooth ceilings enhancing the airy ambiance.The main living areas boast hardwood flooring and a beautiful hardwood staircase with wrought iron pickets, adding a touch of elegance. The combined living and dining room is ideal for entertaining, showcasing quartz countertops, under-cabinet lighting, and sleek stainless steel appliances.Step outside to your private, fenced backyard, complete with a built deck and Gas line ready for barbecue, perfect for outdoor gatherings and relaxation. Additional features include a garage for convenient parking and storage, and a primary washroom that was renovated just last year, ensuring a fresh and modern feel.Experience the best in townhouse living with this exceptional property, where every detail has been thoughtfully designed for your comfort and style. Don't miss the opportunity to make this bright, spacious home your own! Come and check this property out during our Open House on Jun 15 & Jun 16!! **** EXTRAS **** Stainless Steel (Gas Stove, Fridge,Dishwasher, Built-in Microwave), Washer, Dryer, All Elfs (id:51532)
Tags
| Property Summary |
|---|
| Building |
|---|
| Level | Rooms | Dimensions |
|---|---|---|
| Second level | Primary Bedroom | 3.1 m x 4.54 m |
| Bedroom 2 | 2.7 m x 4.84 m | |
| Bedroom 3 | 2.71 m x 2.83 m | |
| Main level | Living room | 4.6 m x 6.2 m |
| Dining room | 4.6 m x 3 m | |
| Kitchen | 2.16 m x 4.54 m | |
| Eating area | 2.44 m x 4.54 m | |
| Ground level | Family room | 3.01 m x 5.63 m |
| Features | |||||
|---|---|---|---|---|---|
| Carpet Free | Garage | Water softener | |||
| Garage door opener remote(s) | Blinds | Garage door opener | |||
| Walk out | Central air conditioning | ||||


























































