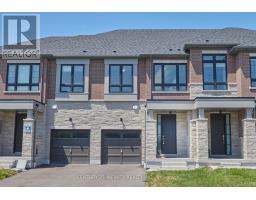27 - 57 SPRUCEDALE WAY, Whitby, Ontario, CA
Address: 27 - 57 SPRUCEDALE WAY, Whitby, Ontario
Summary Report Property
- MKT IDE8437764
- Building TypeRow / Townhouse
- Property TypeSingle Family
- StatusBuy
- Added2 weeks ago
- Bedrooms3
- Bathrooms2
- Area0 sq. ft.
- DirectionNo Data
- Added On16 Jun 2024
Property Overview
Tired of Adulting? Sprucey D is the Place to Be! Remember the good old days when life was all about fun, games, and endless possibilities? Well, guess what? You can bring back that magic at Sprucey D! This whimsical townhome in the delightful Pringle Creek Area is your ultimate playground. The main floor bedroom and bathroom are perfect for when you need a quick nap between epic pillow fights or a bathroom break after too much lemonade. Leap up to the living room with sky-high ceilings that are perfect for bouncing your imagination off! Curl up by the gas fireplace with your favorite storybook or build the coolest blanket fort ever. Hungry? Just a few steps up, you'll find a kitchen and dining area that a chefs playground. Stainless steel appliances that sparkle like treasure, a snazzy backsplash, and a breakfast bar where you can munch on your cereal while planning your next great adventure. Plus, there's a walkout to your private terrace ideal for top-secret outdoor missions! Venture up to the top floor where two more bedrooms await your wildest dreams. Whether its a princess palace or a pirates cove, these rooms are ready for your creative touch. The full bathroom is there for bubble baths and toothbrushing duels. This home is close to everything you need for endless fun and convenience. So, if you're tired of adulting and ready for a home that feels like an everyday vacation, Sprucey D is the place to be! **** EXTRAS **** HWT purchased 2023, Roof 2019, Washer 2024, AC 2020 (id:51532)
Tags
| Property Summary |
|---|
| Building |
|---|
| Level | Rooms | Dimensions |
|---|---|---|
| Second level | Dining room | 4.34 m x 2.92 m |
| Kitchen | 2.39 m x 2.93 m | |
| Living room | 4.37 m x 6.2 m | |
| Third level | Bedroom | 4.38 m x 2.88 m |
| Primary Bedroom | 4.34 m x 3.72 m | |
| Main level | Bedroom | 4.36 m x 4.4 m |
| Features | |||||
|---|---|---|---|---|---|
| Balcony | Attached Garage | Water Heater | |||
| Dishwasher | Dryer | Freezer | |||
| Refrigerator | Stove | Washer | |||
| Central air conditioning | |||||



















































