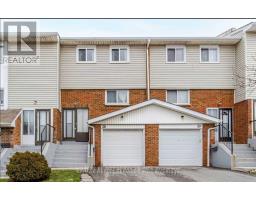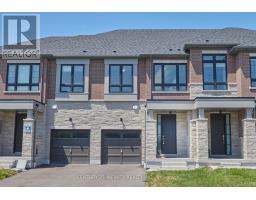36 LAKE TRAIL Way Whitby, Whitby, Ontario, CA
Address: 36 LAKE TRAIL Way, Whitby, Ontario
Summary Report Property
- MKT ID40593195
- Building TypeRow / Townhouse
- Property TypeSingle Family
- StatusBuy
- Added2 weeks ago
- Bedrooms3
- Bathrooms4
- Area2012 sq. ft.
- DirectionNo Data
- Added On18 Jun 2024
Property Overview
Stunning Zancor built townhouse offers a fabulous open concept design featuring extensive hardwood floors including, 4 walk-outs & large windows creating an abundance of sunshine throughout. Enter the inviting foyer that leads you to the main floor family room with sliding glass walk-out & laundry room with convenient garage access. The 2nd level offers a gourmet kitchen boasting quartz counters, breakfast bar, stainless steel appliances & spacious breakfast area with walk-out to a balcony. Generous living & dining area with additional walk-out. 3 well appointed bedrooms are located on the 3rd level including the primary retreat with walk-in closet, balcony walk-out & spa like 5pc ensuite with relaxing stand alone soaker tub & separate shower. Situated steps to schools, parks, transit & easy hwy access! (id:51532)
Tags
| Property Summary |
|---|
| Building |
|---|
| Land |
|---|
| Level | Rooms | Dimensions |
|---|---|---|
| Second level | 2pc Bathroom | Measurements not available |
| Dining room | 8'1'' x 12'9'' | |
| Living room | 17'9'' x 16'1'' | |
| Kitchen | 8'9'' x 12'9'' | |
| Third level | 4pc Bathroom | Measurements not available |
| 4pc Bathroom | Measurements not available | |
| Bedroom | 8'5'' x 9'3'' | |
| Bedroom | 8'3'' x 10'2'' | |
| Primary Bedroom | 10'9'' x 12'7'' | |
| Main level | 2pc Bathroom | Measurements not available |
| Features | |||||
|---|---|---|---|---|---|
| Balcony | Attached Garage | None | |||
| Dishwasher | Dryer | Refrigerator | |||
| Stove | Washer | Gas stove(s) | |||
| Central air conditioning | |||||







































