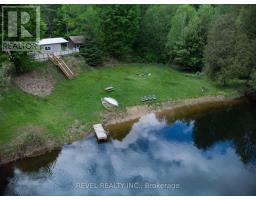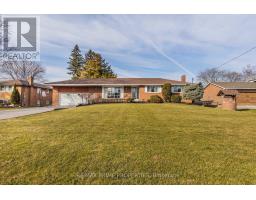37 BEXLEY CRESCENT, Whitby, Ontario, CA
Address: 37 BEXLEY CRESCENT, Whitby, Ontario
Summary Report Property
- MKT IDE8422582
- Building TypeRow / Townhouse
- Property TypeSingle Family
- StatusBuy
- Added1 weeks ago
- Bedrooms3
- Bathrooms3
- Area0 sq. ft.
- DirectionNo Data
- Added On16 Jun 2024
Property Overview
Lovely 3 bedroom, 3 bath, end unit, freehold townhome featuring an open concept sun filled main floor. Gorgeous engineered hardwood floors in the spacious living & dining rooms. Bright family sized kitchen offers generous cupboard and counter space, stainless steel appliances and ceramic floors. Spacious breakfast area with sliding glass door walk-out to a welcoming, private rear deck. Fully fenced backyard and side yard with mature trees. Upper level offers 3 spacious bedrooms including a large, bright, primary with 4pc ensuite & walk-in closet. This end unit home offer a lovely, private side porch with a comforting view. LED pot lights on the main floor. Fireplace with built-in cabinetry in the family sized living room. This home is situated in a beautiful community in Brooklin. Schools, parks, downtown shop & easy 407 access for commuters! (id:51532)
Tags
| Property Summary |
|---|
| Building |
|---|
| Level | Rooms | Dimensions |
|---|---|---|
| Second level | Primary Bedroom | 5.18 m x 4.79 m |
| Bedroom 2 | 4.57 m x 3.11 m | |
| Bedroom 3 | 3.29 m x 3.17 m | |
| Bathroom | 3 m x 1.52 m | |
| Bathroom | 3.04 m x 1.52 m | |
| Main level | Living room | 5.06 m x 3.26 m |
| Dining room | 4.94 m x 3.66 m | |
| Kitchen | 8.44 m x 2.87 m | |
| Bathroom | 1.52 m x 1.52 m |
| Features | |||||
|---|---|---|---|---|---|
| Level | Attached Garage | Water Heater | |||
| Dishwasher | Dryer | Microwave | |||
| Oven | Refrigerator | Stove | |||
| Washer | Central air conditioning | ||||














































