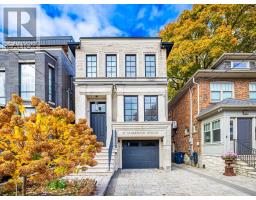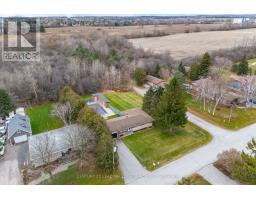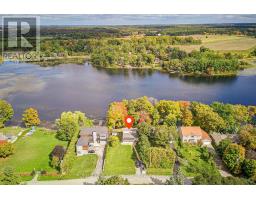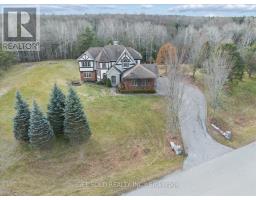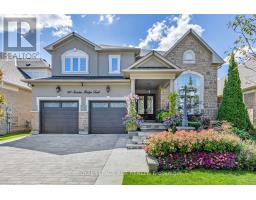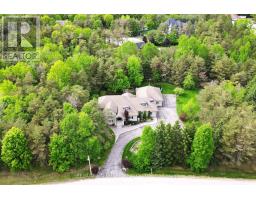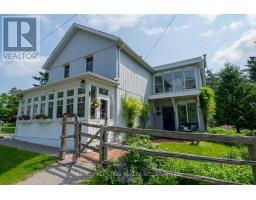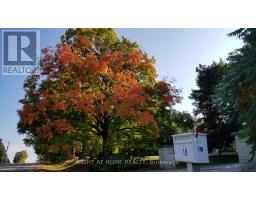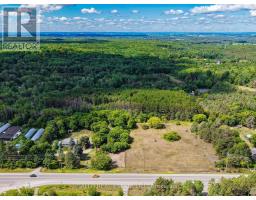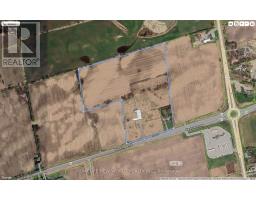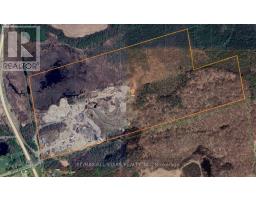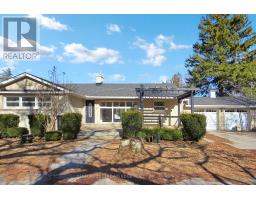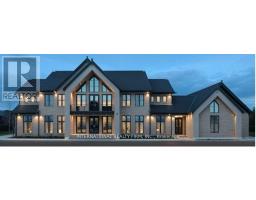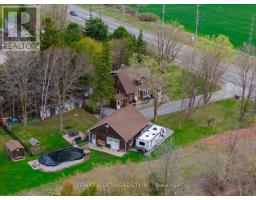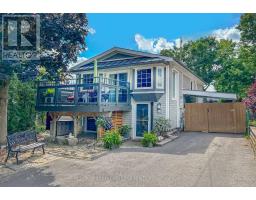18 KENNEDY LANE, Whitchurch-Stouffville, Ontario, CA
Address: 18 KENNEDY LANE, Whitchurch-Stouffville, Ontario
Summary Report Property
- MKT IDN12408233
- Building TypeHouse
- Property TypeSingle Family
- StatusBuy
- Added10 weeks ago
- Bedrooms5
- Bathrooms5
- Area3500 sq. ft.
- DirectionNo Data
- Added On15 Oct 2025
Property Overview
Discover unmatched tranquility and natural beauty on this 7.96-acre private estate, perfectly situated on one of Stouffville's most coveted streets. A scenic tree-lined driveway welcomes you home, opening to expansive meadows and breathtaking forest views with peaceful country retreat just minutes from town conveniences.The residence is a timeless Cape Cod style raised bungalow with 4+1 bedrooms, blending warmth, charm, and modern upgrades throughout. Adding incredible versatility, the property includes a spacious 800 sq. ft. self-contained one-bedroom apartment ideal for extended family, guests, or income potential. For equestrian lovers or hobbyists, the estate offers exceptional facilities: box stalls with tack room, a 3-bay shop, two run-in sheds, and a versatile 20' x 50' workshop/garage. The expansive grounds also provide the perfect opportunity for bobby horse riding and training, making this property a true haven for horse enthusiasts.This is more than a home its a rare chance to own a private sanctuary that harmonizes elegance, functionality, and nature. Perfect for those seeking space, privacy, and a refined country lifestyle, all within easy reach of the city. (id:51532)
Tags
| Property Summary |
|---|
| Building |
|---|
| Land |
|---|
| Level | Rooms | Dimensions |
|---|---|---|
| Second level | Bedroom | 5.12 m x 5.09 m |
| Bedroom 2 | 4.57 m x 4.05 m | |
| Bedroom 3 | 3.66 m x 3.4 m | |
| Bedroom 4 | 4.9 m x 3.35 m | |
| Basement | Great room | 9.48 m x 3.07 m |
| Bedroom 5 | 3.2 m x 2.9 m | |
| Main level | Living room | 6.1 m x 3 m |
| Dining room | 3.66 m x 3.35 m | |
| Family room | 3.38 m x 4.88 m | |
| Eating area | 3.05 m x 3.05 m | |
| Kitchen | 4.89 m x 3.08 m |
| Features | |||||
|---|---|---|---|---|---|
| Attached Garage | Garage | Dishwasher | |||
| Dryer | Stove | Washer | |||
| Window Coverings | Refrigerator | Apartment in basement | |||
| Central air conditioning | Fireplace(s) | ||||




















































