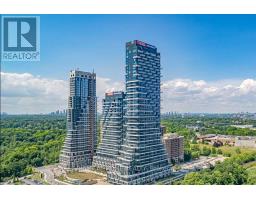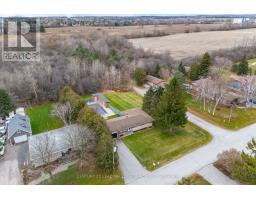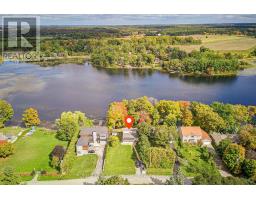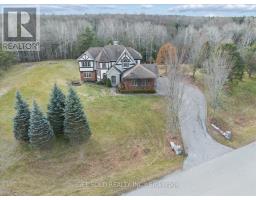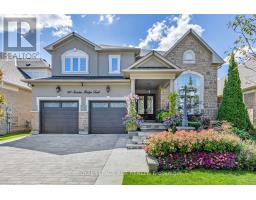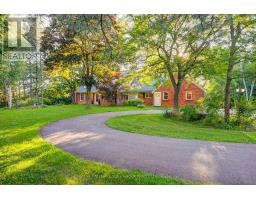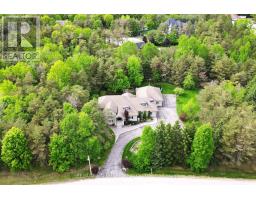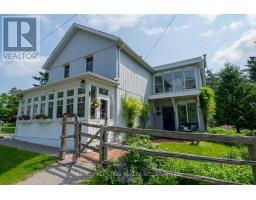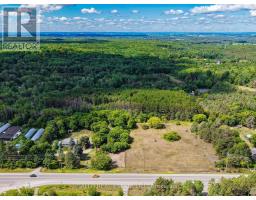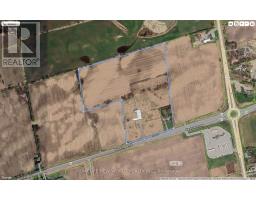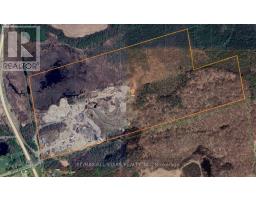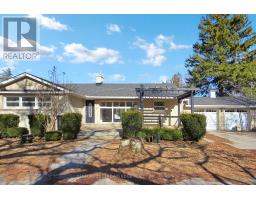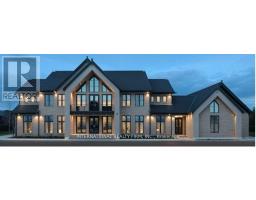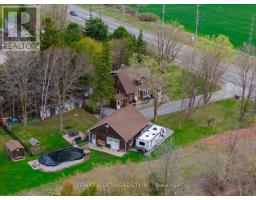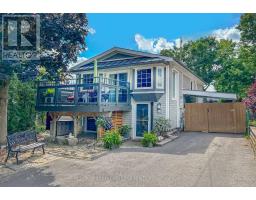18 MCCOWAN LANE, Whitchurch-Stouffville, Ontario, CA
Address: 18 MCCOWAN LANE, Whitchurch-Stouffville, Ontario
Summary Report Property
- MKT IDN12414130
- Building TypeHouse
- Property TypeSingle Family
- StatusBuy
- Added19 weeks ago
- Bedrooms6
- Bathrooms6
- Area5000 sq. ft.
- DirectionNo Data
- Added On03 Oct 2025
Property Overview
Rare-find Gem- One of A Kind Bungalow with Stone Front. 2 Arce Scenery Land + Approx. 9000 sq.ft. Living Space! Hiding In Quiet Countryside but Close to Vivid City Living. 13' High Cathedral Ceiling in Living Room. Abundant Natural Light via High Windows & Skylight. Four (4) Huge En-suite Bedrooms, Plus Library and Other 3 Bedrooms. Open Concept Kitchen w/ Large Center Island & Granite Countertop. Marble and Hardwood Floor throughout Entire House. Walk-out Basement to Backyard. Inground Heated Pool and Spa Surrounded by Mature Landscaping. Four (4) Car Garage & Circular Driveway. Huge Sun-filled Glass-enclosed Sunroom and Deck Overviewing Beautiful Backyard. 3 Sets of Furnace and Central Air Conditioning. Back-Up Power Supply--Generator for Emergency Electricity. Few minutes to Hwy 404. Close To Shopping Mall, Grocery, Restaurants and Go Station. (id:51532)
Tags
| Property Summary |
|---|
| Building |
|---|
| Level | Rooms | Dimensions |
|---|---|---|
| Lower level | Great room | 8.33 m x 7 m |
| Recreational, Games room | 10 m x 9.7 m | |
| Bedroom 5 | 5.38 m x 4.52 m | |
| Bedroom | 3.71 m x 2.64 m | |
| Other | 3.96 m x 3 m | |
| Main level | Foyer | 5 m x 2.7 m |
| Laundry room | 6.15 m x 2.24 m | |
| Living room | 9.7 m x 5.44 m | |
| Office | 4.09 m x 3 m | |
| Dining room | 4.88 m x 4.12 m | |
| Kitchen | 5.33 m x 4.72 m | |
| Family room | 7.67 m x 4.93 m | |
| Primary Bedroom | 11.25 m x 4.27 m | |
| Bedroom 2 | 7.9 m x 4.27 m | |
| Bedroom 3 | 6.45 m x 5.23 m | |
| Bedroom 4 | 6.1 m x 4.27 m |
| Features | |||||
|---|---|---|---|---|---|
| Carpet Free | Attached Garage | Garage | |||
| Garage door opener remote(s) | Walk out | Central air conditioning | |||
| Separate Heating Controls | |||||




















































