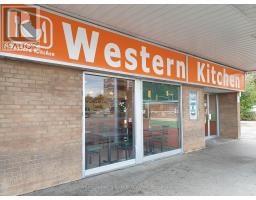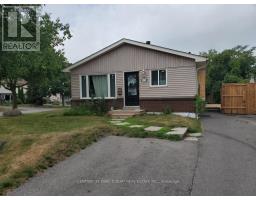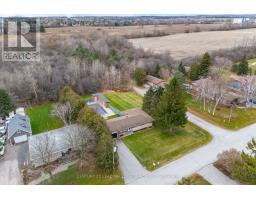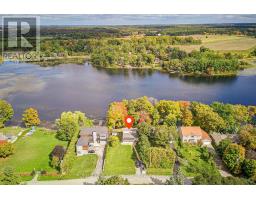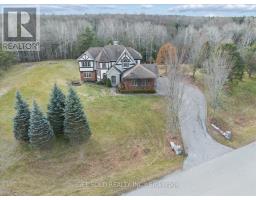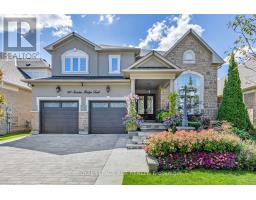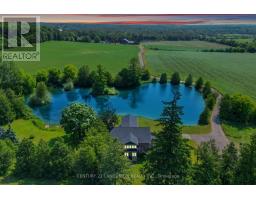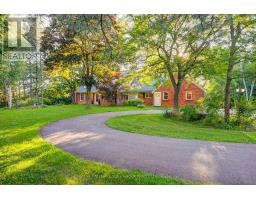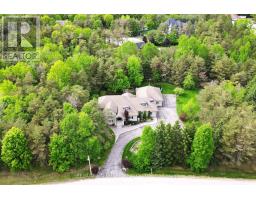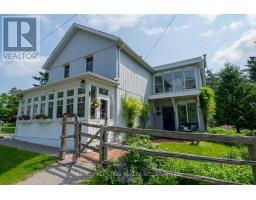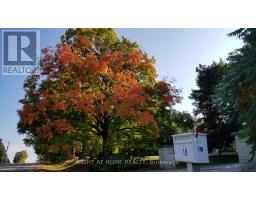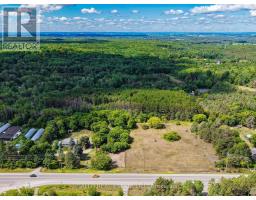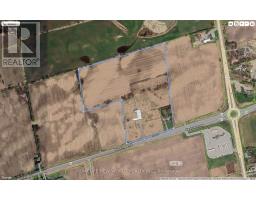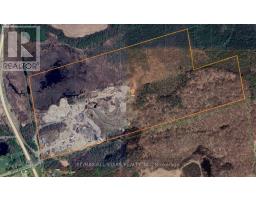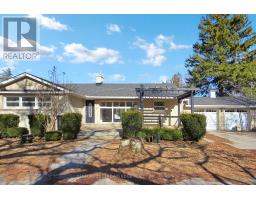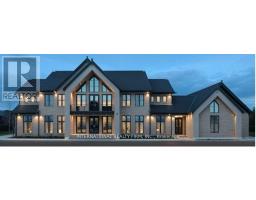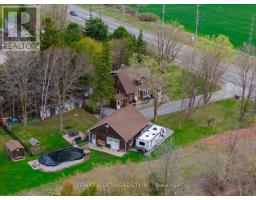3985 STOUFFVILLE ROAD, Whitchurch-Stouffville, Ontario, CA
Address: 3985 STOUFFVILLE ROAD, Whitchurch-Stouffville, Ontario
7 Beds3 Baths2500 sqftStatus: Buy Views : 357
Price
$2,499,000
Summary Report Property
- MKT IDN12332409
- Building TypeHouse
- Property TypeSingle Family
- StatusBuy
- Added14 weeks ago
- Bedrooms7
- Bathrooms3
- Area2500 sq. ft.
- DirectionNo Data
- Added On23 Aug 2025
Property Overview
Completely Renovated 3-Storey Building On 2+Acre Land With Pond, Was Legal Triplex With Separate Entrances & Partial Finish Basement, M/F 9'Ceiling, Hardwood Thruout Most Principle Rooms, Oak Stairs, Granite Kitchen & Marble Baths, Stained Glass Windows, Overlooking Field & Pond, Watching Sunrise & Sunset, Country Living By The City, Closed By Highway & Public Transit, Suits Both Owner Occupied & Investor For Steady Rental Income, Lots Of Potential. (id:51532)
Tags
| Property Summary |
|---|
Property Type
Single Family
Building Type
House
Storeys
3
Square Footage
2500 - 3000 sqft
Community Name
Rural Whitchurch-Stouffville
Title
Freehold
Land Size
141 x 665 FT ; W-579.83, E-664.8; Irregular **|2 - 4.99 acres
Parking Type
No Garage
| Building |
|---|
Bedrooms
Above Grade
6
Below Grade
1
Bathrooms
Total
7
Interior Features
Appliances Included
Cooktop, Dishwasher, Dryer, Water Heater, Hood Fan, Washer, Water Treatment, Refrigerator
Flooring
Vinyl, Hardwood, Ceramic
Basement Features
Separate entrance
Basement Type
N/A (Partially finished)
Building Features
Features
Wooded area, Conservation/green belt, Carpet Free
Foundation Type
Block
Style
Detached
Square Footage
2500 - 3000 sqft
Heating & Cooling
Heating Type
Forced air
Utilities
Utility Sewer
Septic System
Exterior Features
Exterior Finish
Brick
Parking
Parking Type
No Garage
Total Parking Spaces
10
| Land |
|---|
Other Property Information
Zoning Description
Residential With 3 Self-Contained Units
| Level | Rooms | Dimensions |
|---|---|---|
| Second level | Bedroom 2 | 4.87 m x 3.96 m |
| Bedroom 3 | 4.75 m x 2.62 m | |
| Bedroom 4 | 7.31 m x 2.31 m | |
| Bedroom 5 | 3.96 m x 3.35 m | |
| Third level | Kitchen | 4.45 m x 2.31 m |
| Bedroom | 7.31 m x 2.31 m | |
| Living room | 4.87 m x 3.96 m | |
| Basement | Recreational, Games room | 4.75 m x 4.57 m |
| Main level | Living room | 4.87 m x 4.57 m |
| Family room | 4.57 m x 4.57 m | |
| Kitchen | 5.57 m x 3.86 m | |
| Primary Bedroom | 3.96 m x 3.65 m |
| Features | |||||
|---|---|---|---|---|---|
| Wooded area | Conservation/green belt | Carpet Free | |||
| No Garage | Cooktop | Dishwasher | |||
| Dryer | Water Heater | Hood Fan | |||
| Washer | Water Treatment | Refrigerator | |||
| Separate entrance | |||||



