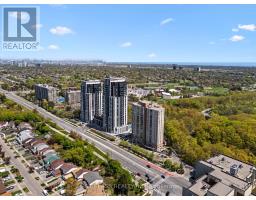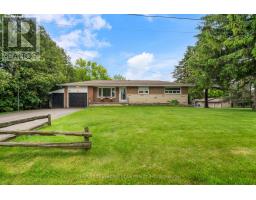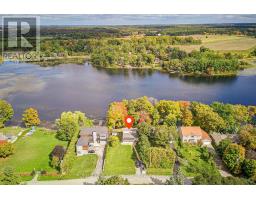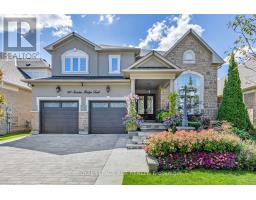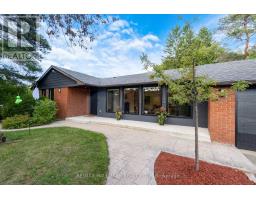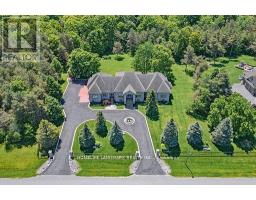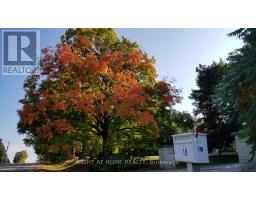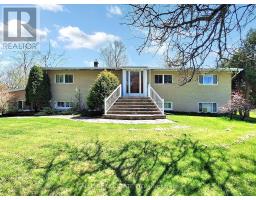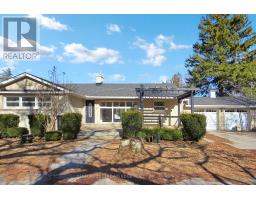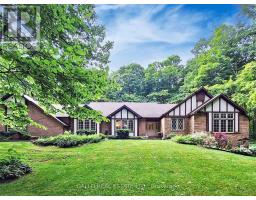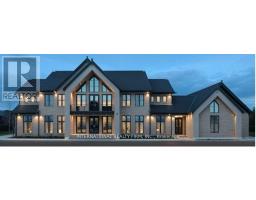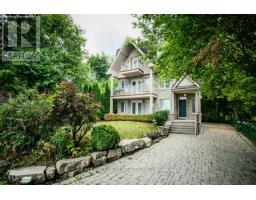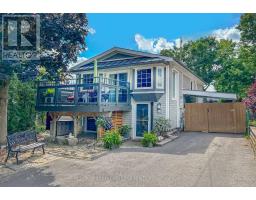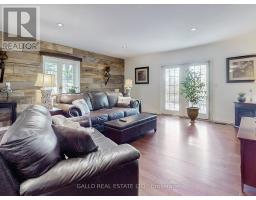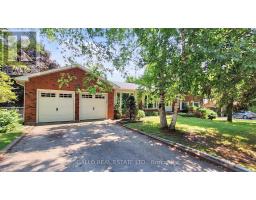2 VANVALLEY DRIVE, Whitchurch-Stouffville, Ontario, CA
Address: 2 VANVALLEY DRIVE, Whitchurch-Stouffville, Ontario
Summary Report Property
- MKT IDN12389633
- Building TypeHouse
- Property TypeSingle Family
- StatusBuy
- Added3 days ago
- Bedrooms4
- Bathrooms6
- Area3500 sq. ft.
- DirectionNo Data
- Added On04 Oct 2025
Property Overview
A Private, Luxury Retreat Where Architecture, Landscape, And Serenity Intertwine To Create An Unparalleled Sanctuary. This Purpose-Built Brick Manor Situated On 4.9 Acres Exudes A Refined Presence, Plucked From The Pages Of A Modern-Day Fairytale. This Tailor-Made House Speaks Of Permanence, Quiet Luxury And A Life Curated With Care And Pride. At The Heart Of Home, Sky High Open Ceilings And A Commanding Fireplace Anchors The Scene With Classical Grandeur. Its Sculpted Mantel And Flanked By Twin Sconces, Evokes A Sense Of Timeless Sophistication. In The Kitchen, Stands A Subzero Fridge, Miele Dishwasher And A Royal Blue La Cornue French Range Adorned With Copper Knobs And Trim. This Kitchen W/ Heated Flooring Is Not Merely A Culinary Space - It Is A Statement, A Sanctuary Of Taste Where Function Meets Finery. A Curated Retreat, An Invitation To Step Away From The Demands Of Daily Life And Into A Realm Of Quiet Luxury. Here, Every Detail Seamlessly Connects Living Spaces With Surrounding Nature & More. Masterfully Designed & One-Of-A-Kind. **** Please See Catalogue & Features List For More Information **** (id:51532)
Tags
| Property Summary |
|---|
| Building |
|---|
| Land |
|---|
| Level | Rooms | Dimensions |
|---|---|---|
| Basement | Games room | 5.28 m x 5.28 m |
| Sitting room | 4.39 m x 4.39 m | |
| Recreational, Games room | 4.29 m x 3.63 m | |
| Pantry | 3.86 m x 2.11 m | |
| Kitchen | 7.65 m x 5.04 m | |
| Utility room | 5.78 m x 4.07 m | |
| Main level | Great room | 6 m x 5.84 m |
| Dining room | 4.37 m x 3.66 m | |
| Kitchen | 8.21 m x 6.63 m | |
| Primary Bedroom | 5.5 m x 4.01 m | |
| Upper Level | Family room | 7.17 m x 23.6 m |
| Bedroom 2 | 4.91 m x 3.81 m | |
| Bedroom 3 | 4.91 m x 3.81 m | |
| Bedroom 4 | 4.36 m x 3.81 m | |
| Laundry room | 4.41 m x 2.06 m |
| Features | |||||
|---|---|---|---|---|---|
| Conservation/green belt | Carpet Free | Attached Garage | |||
| Garage | Central Vacuum | Water Heater | |||
| Window Coverings | Central air conditioning | Canopy | |||
| Fireplace(s) | |||||











































