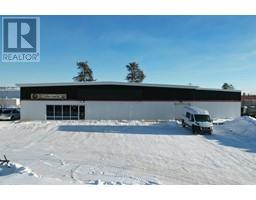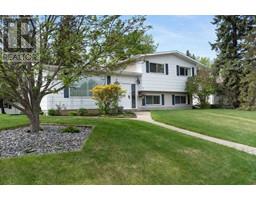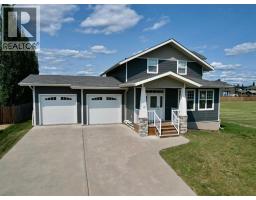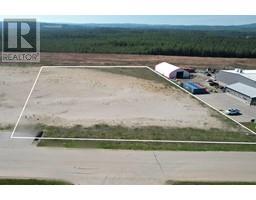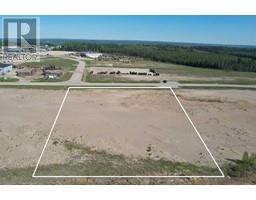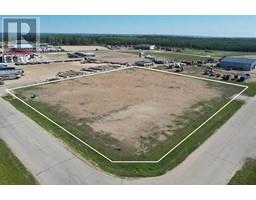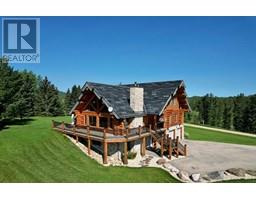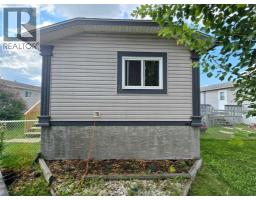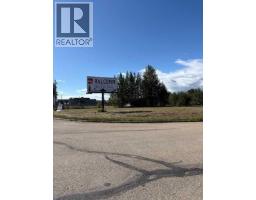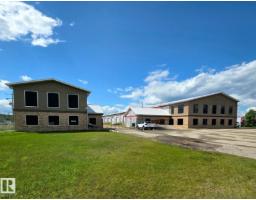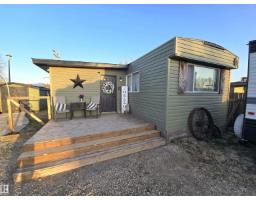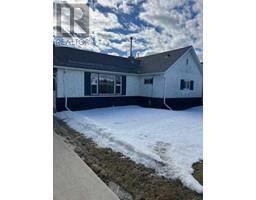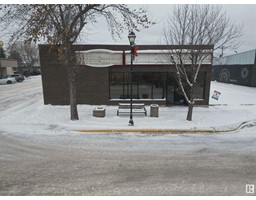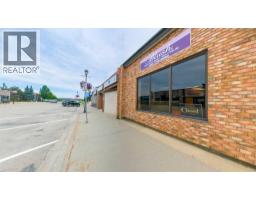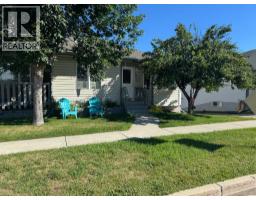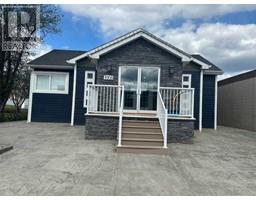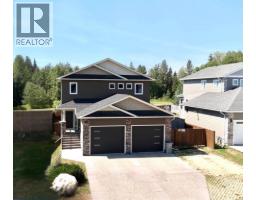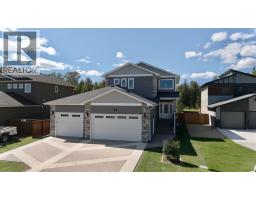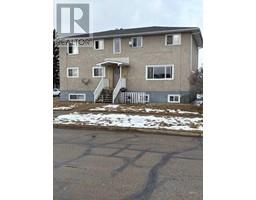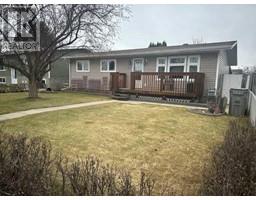3649 55 Avenue, Whitecourt, Alberta, CA
Address: 3649 55 Avenue, Whitecourt, Alberta
Summary Report Property
- MKT IDA2252168
- Building TypeHouse
- Property TypeSingle Family
- StatusBuy
- Added11 hours ago
- Bedrooms4
- Bathrooms3
- Area1151 sq. ft.
- DirectionNo Data
- Added On21 Sep 2025
Property Overview
This family home offers plenty of space with 4 bedrooms plus a den or office, perfect for work or study. The main floor includes a front living room filled with natural light from large, bright windows. The kitchen has been refreshed with brand new quartz countertops, with updated vanities, and fresh paint. The dining area includes windows facing the back yard and the south, plus walks out onto the partially covered deck. As the deck faces west, there is privacy and a gas line. Downstairs, a large family room provides extra space for gatherings, and the huge laundry room adds convenience. The waterlines were replaced with pex a few weeks ago. Outside, the fenced yard includes extra parking at the back, a handy storage shed, and even an apple tree.A versatile home that is move-in ready inside and out, ready to welcome its next family. (id:51532)
Tags
| Property Summary |
|---|
| Building |
|---|
| Land |
|---|
| Level | Rooms | Dimensions |
|---|---|---|
| Basement | Bedroom | 12.00 Ft x 11.00 Ft |
| Laundry room | 15.00 Ft x 8.00 Ft | |
| Bonus Room | 11.00 Ft x 11.00 Ft | |
| 4pc Bathroom | Measurements not available | |
| Family room | 14.00 Ft x 22.00 Ft | |
| Furnace | Measurements not available | |
| Main level | Other | 4.00 Ft x 6.00 Ft |
| Upper Level | Living room | 12.00 Ft x 16.00 Ft |
| Other | 12.00 Ft x 19.00 Ft | |
| 4pc Bathroom | Measurements not available | |
| 3pc Bathroom | Measurements not available | |
| Primary Bedroom | 12.00 Ft x 11.00 Ft | |
| Bedroom | 10.00 Ft x 10.00 Ft | |
| Bedroom | 11.00 Ft x 11.00 Ft | |
| Other | 5.00 Ft x 4.00 Ft |
| Features | |||||
|---|---|---|---|---|---|
| PVC window | Other | Washer | |||
| Refrigerator | Dishwasher | Stove | |||
| Dryer | Hood Fan | Window Coverings | |||
| None | |||||


































