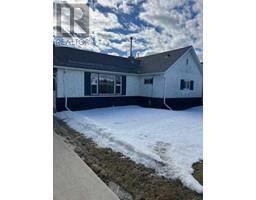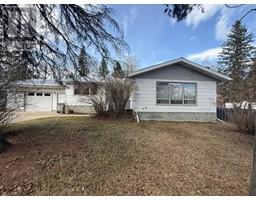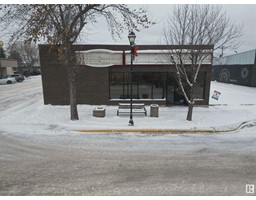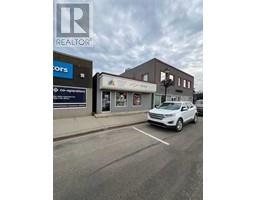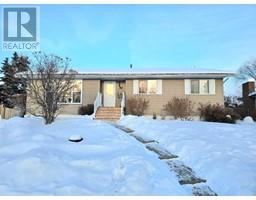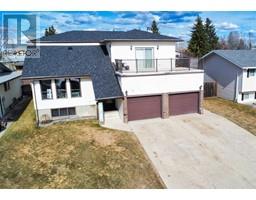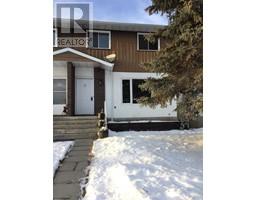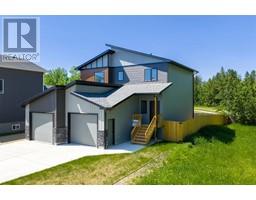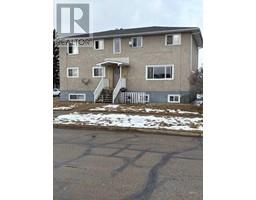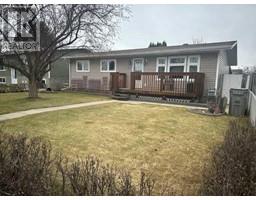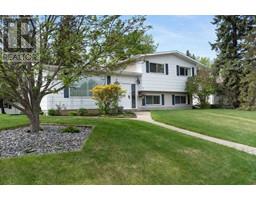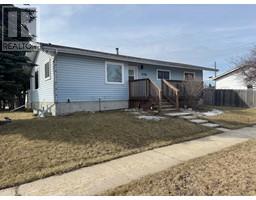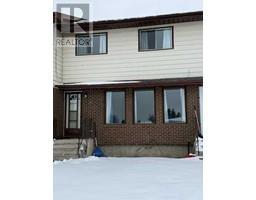44 Pineview Road, Whitecourt, Alberta, CA
Address: 44 Pineview Road, Whitecourt, Alberta
Summary Report Property
- MKT IDA2185847
- Building TypeHouse
- Property TypeSingle Family
- StatusBuy
- Added17 weeks ago
- Bedrooms4
- Bathrooms3
- Area1217 sq. ft.
- DirectionNo Data
- Added On08 Jan 2025
Property Overview
This beautifully updated 1988 bi-level home has been thoughtfully designed. The interior features hardwood and tile flooring, a renovated kitchen with quartz countertops, and sleek updated appliances. With four bedrooms, three bathrooms, and a fully developed basement, boasting 8-foot ceilings, a private entrance, and a cozy gas lit fire place, this home offers versatile living spaces perfect for families or entertaining. The exterior is equally impressive, showcasing two heated double garages, a quadruple-wide paver stone driveway, a spacious concrete pad, and two covered decks ideal for outdoor relaxation. Nestled on a large lot that backs onto a green space with a skating rink and playground, this home offers the perfect combination of privacy and family friendly amenities. (id:51532)
Tags
| Property Summary |
|---|
| Building |
|---|
| Land |
|---|
| Level | Rooms | Dimensions |
|---|---|---|
| Basement | Family room | 22.00 Ft x 20.00 Ft |
| Den | 14.00 Ft x 10.00 Ft | |
| Bedroom | 12.00 Ft x 11.00 Ft | |
| Laundry room | 5.00 Ft x 7.00 Ft | |
| Storage | 11.00 Ft x 13.00 Ft | |
| 4pc Bathroom | Measurements not available | |
| Main level | Eat in kitchen | 20.00 Ft x 14.00 Ft |
| Living room | 15.00 Ft x 14.00 Ft | |
| Bedroom | 14.00 Ft x 9.00 Ft | |
| Bedroom | 9.00 Ft x 10.00 Ft | |
| Primary Bedroom | 11.00 Ft x 13.00 Ft | |
| Other | 7.00 Ft x 4.00 Ft | |
| 4pc Bathroom | 8.00 Ft x 4.00 Ft | |
| 3pc Bathroom | Measurements not available |
| Features | |||||
|---|---|---|---|---|---|
| No neighbours behind | No Smoking Home | Garage | |||
| Attached Garage | Refrigerator | Dishwasher | |||
| Oven | Microwave | Garage door opener | |||
| Washer & Dryer | Central air conditioning | ||||






















