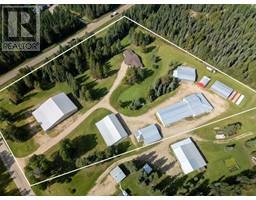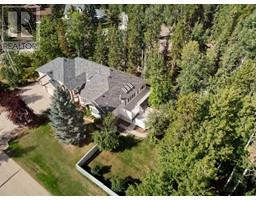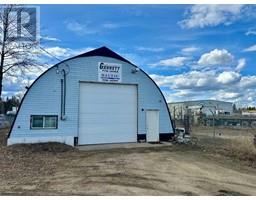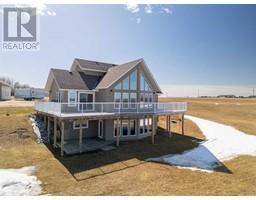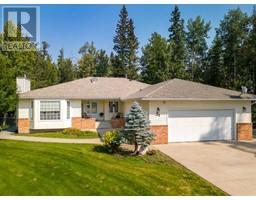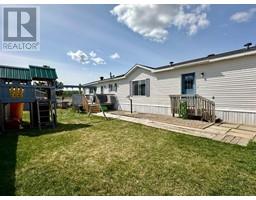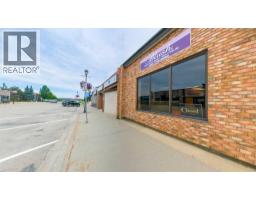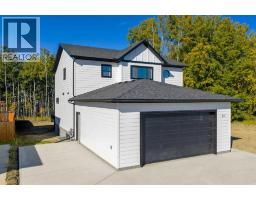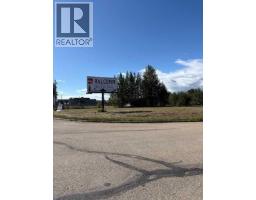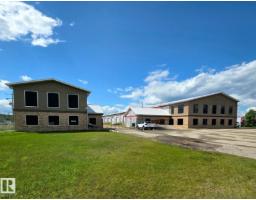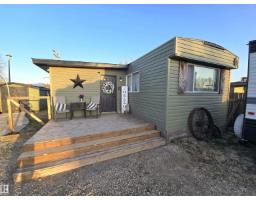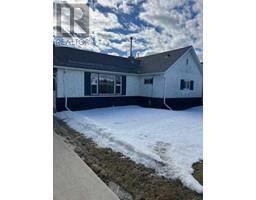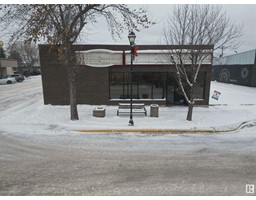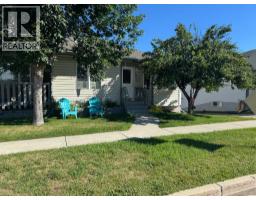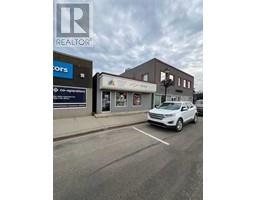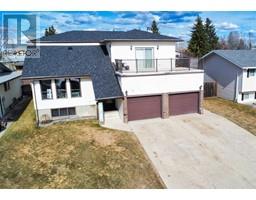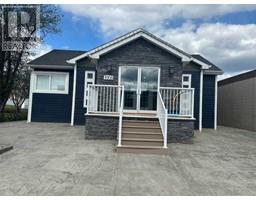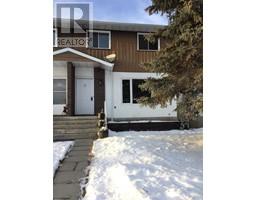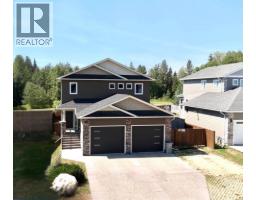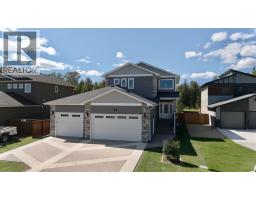5508 47 Street, Whitecourt, Alberta, CA
Address: 5508 47 Street, Whitecourt, Alberta
Summary Report Property
- MKT IDA2235016
- Building TypeHouse
- Property TypeSingle Family
- StatusBuy
- Added22 hours ago
- Bedrooms3
- Bathrooms3
- Area1092 sq. ft.
- DirectionNo Data
- Added On24 Aug 2025
Property Overview
Solid Start or Investment Opportunity!Step into this well-built home, full of timeless character and practical features throughout. You'll appreciate the spacious 22x24 garage and the extra parking space at the back — perfect for an RV or boat. The layout offers a bright living area, a functional kitchen, and good-sized bedrooms. There was a new furnace installed last winter, the hot water tank was replaced approximately 3 years ago, and shingles were replaced in the last 10 years. Whether you're buying your first home, downsizing, or looking for an investment, this property provides a solid foundation with room to update and make it your own. Located in a mature neighborhood with established trees and close to schools, parks, and amenities. (id:51532)
Tags
| Property Summary |
|---|
| Building |
|---|
| Land |
|---|
| Level | Rooms | Dimensions |
|---|---|---|
| Basement | Living room | 13.00 Ft x 23.50 Ft |
| Office | 16.42 Ft x 12.42 Ft | |
| Laundry room | 9.50 Ft x 7.50 Ft | |
| 3pc Bathroom | Measurements not available | |
| Main level | Other | 17.00 Ft x 11.50 Ft |
| Family room | 13.00 Ft x 14.00 Ft | |
| Bedroom | 11.50 Ft x 8.00 Ft | |
| Bedroom | 10.50 Ft x 11.50 Ft | |
| Primary Bedroom | 11.50 Ft x 12.00 Ft | |
| 2pc Bathroom | .00 Ft x .00 Ft | |
| 4pc Bathroom | .00 Ft x .00 Ft |
| Features | |||||
|---|---|---|---|---|---|
| Back lane | PVC window | Detached Garage(2) | |||
| Gravel | Parking Pad | RV | |||
| Refrigerator | Dishwasher | Stove | |||
| Washer & Dryer | None | ||||




















