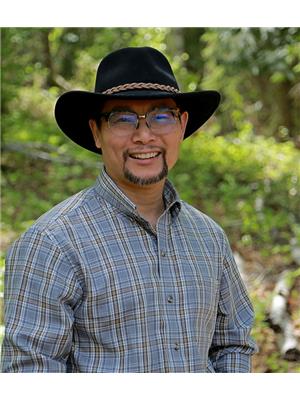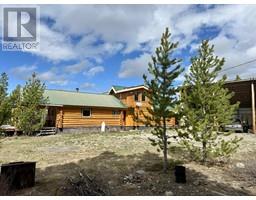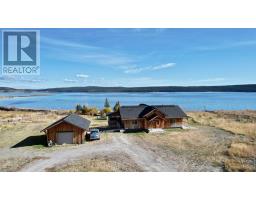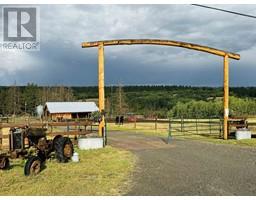3835 N CARIBOO 97 HIGHWAY, Williams Lake, British Columbia, CA
Address: 3835 N CARIBOO 97 HIGHWAY, Williams Lake, British Columbia
Summary Report Property
- MKT IDR2900754
- Building TypeHouse
- Property TypeSingle Family
- StatusBuy
- Added22 weeks ago
- Bedrooms3
- Bathrooms2
- Area2076 sq. ft.
- DirectionNo Data
- Added On17 Jul 2024
Property Overview
Private estate in Williams Lake w/ 19 parklike acres backed onto mature crown forest & lake! Restored heritage-style home where classic beauty meets modern comfort is thoughtfully appointed w/ over 2,000 SF on a single level: 3 BRs, 2 large bths, living, dining & family rms, main kitchen+nook & separate rm w/ 2nd dishwasher for canning. Enjoy features such as appliances/fixtures that exude antique flair, reliable heat from 99% efficient nat gas furnace & 2 gas fireplaces, elegant crown moulding, convenient central vac, deluxe steam dryer, 3 covered porches and distinguished iron-wrought fencing. Comes w/ attached double carport & double garage (heat/slab/sink/power) & 40x32 detached wood workshop (200 Amp/heat/slab/welding plug/sink/toilet). 2/F of workshop may be outfitted as carriage house in future w/ its own driveway. RR1 zoning permits 2 dwellings & a variety of non-residential uses (pls ask). Unique opportunity to own a great acreage or hobby farm with lakefront just mins from Williams Lake town centre! (id:51532)
Tags
| Property Summary |
|---|
| Building |
|---|
| Level | Rooms | Dimensions |
|---|---|---|
| Main level | Living room | 15 ft ,3 in x 12 ft ,5 in |
| Dining room | 16 ft x 13 ft ,5 in | |
| Kitchen | 16 ft ,3 in x 14 ft ,3 in | |
| Dining nook | 10 ft x 6 ft ,3 in | |
| Family room | 13 ft ,1 in x 9 ft ,9 in | |
| Primary Bedroom | 22 ft ,7 in x 12 ft | |
| Other | 6 ft ,5 in x 5 ft ,9 in | |
| Bedroom 2 | 11 ft ,8 in x 11 ft | |
| Bedroom 3 | 10 ft ,1 in x 9 ft ,7 in | |
| Foyer | 11 ft x 6 ft ,8 in | |
| Mud room | 10 ft ,6 in x 9 ft ,1 in | |
| Laundry room | 11 ft ,1 in x 7 ft ,9 in |
| Features | |||||
|---|---|---|---|---|---|
| Garage | Carport | Washer | |||
| Dryer | Refrigerator | Stove | |||
| Dishwasher | Fireplace(s) | ||||





























































