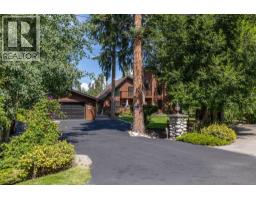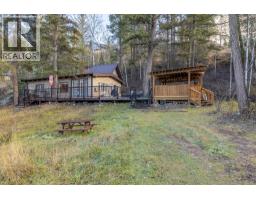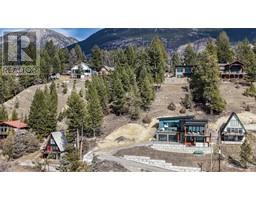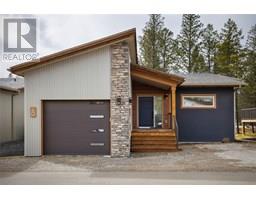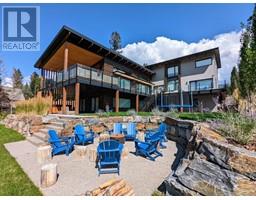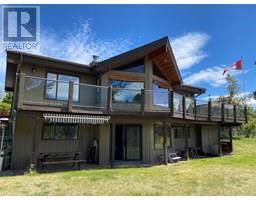4707 Galena Street Windermere, Windermere, British Columbia, CA
Address: 4707 Galena Street, Windermere, British Columbia
Summary Report Property
- MKT ID10338540
- Building TypeHouse
- Property TypeSingle Family
- StatusBuy
- Added19 weeks ago
- Bedrooms4
- Bathrooms4
- Area2456 sq. ft.
- DirectionNo Data
- Added On09 Apr 2025
Property Overview
**INCREDIBLE WINDERMERE LAKE HOME - FURNISHINGS INCLUDED ** Located walking distance to the public beach on Windermere Lake this gorgeous home was constructed in 2011 has been lightly used and heavily cared for. Recent upgrades include: Garage insulation, Daiken High Efficiency (16 seer) heat pump and furnace, April Aire Steam Humidifier, Miele dishwasher, and a new Kinetico Water Softener/RO system. Your family and friends will enjoy this functional layout and the comfort provided by a generous 4 bedroom + 4 bathroom configuration. Plenty of access to the wrap around + covered front deck and rear deck. The oversized and heated garage with 8'10 garage door height is ready to house your boat and gear. All major furnishings included within the home, as well as the garage storage solutions and workbench. Ask for the small exclusion list. This is an exceptional full-time, recreational and/or investment property. Make your move and solidify this beautiful property to start making memories in the mountains in 2025. (id:51532)
Tags
| Property Summary |
|---|
| Building |
|---|
| Level | Rooms | Dimensions |
|---|---|---|
| Second level | Loft | 6'3'' x 9'4'' |
| Bedroom | 9'10'' x 11'11'' | |
| Full bathroom | 8'3'' x 5'5'' | |
| Bedroom | 9'10'' x 12' | |
| Lower level | Storage | 10'11'' x 3'2'' |
| Storage | 6'9'' x 5'3'' | |
| Utility room | 8'7'' x 11'8'' | |
| Full bathroom | 7'7'' x 7'9'' | |
| Bedroom | 13'8'' x 11'1'' | |
| Living room | 25' x 22'1'' | |
| Main level | Partial bathroom | 7' x 3'2'' |
| Full ensuite bathroom | 10'9'' x 9'5'' | |
| Primary Bedroom | 19'9'' x 11'11'' | |
| Dining room | 10' x 9'8'' | |
| Kitchen | 12' x 8'9'' |
| Features | |||||
|---|---|---|---|---|---|
| Detached Garage(2) | Heated Garage | Oversize | |||
| Dishwasher | Dryer | Range - Electric | |||
| Microwave | Washer | Heat Pump | |||













































