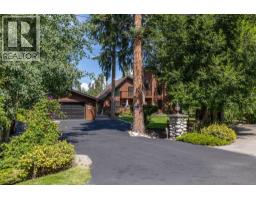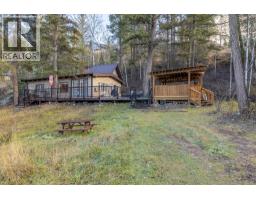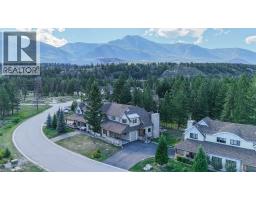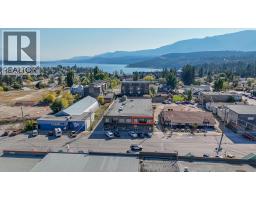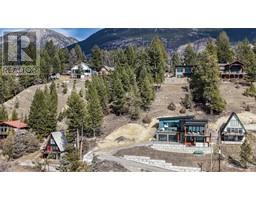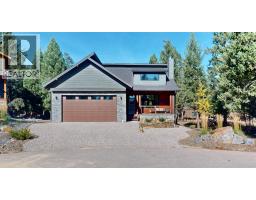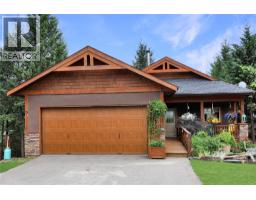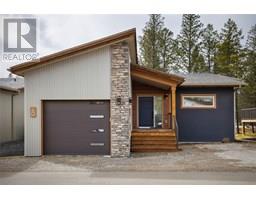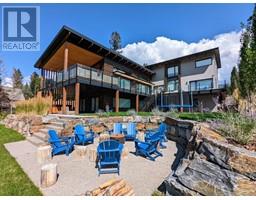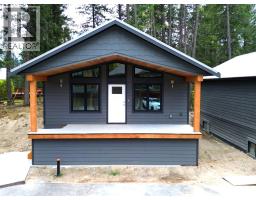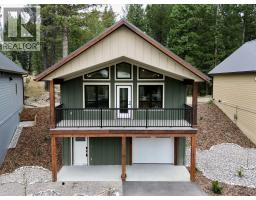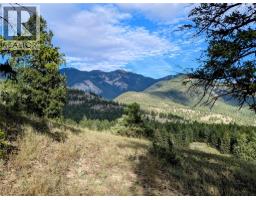4721 Wilmai Road Windermere, Windermere, British Columbia, CA
Address: 4721 Wilmai Road, Windermere, British Columbia
Summary Report Property
- MKT ID10364551
- Building TypeHouse
- Property TypeSingle Family
- StatusBuy
- Added1 weeks ago
- Bedrooms5
- Bathrooms3
- Area2018 sq. ft.
- DirectionNo Data
- Added On03 Oct 2025
Property Overview
**THIS IS THE ONE! THE PERFECT WINDERMERE LAKE VIEW PROPERTY WITH 5 BEDROOMS, 3 BATHROOMS ON A LARGE 0.4 ACRE PARCEL OF LAND** This incredibly special end lot overlooking Windermere Lake provides glorious ever-changing mountain and lake views from nearly every living space of this charming, well built and well maintained home. Inside your family will enjoy two cozy wood burning fireplaces perfect for the Winter/Christmas Season, a convenient walk out lower level, a total of 5 bedrooms and 3 bathrooms to spread out guests in comfort and sliding doors spilling out onto the wide lake facing deck with glass panel railings. The large 0.41 acre lot allows for protected view lines, plenty of parking, and room for the kids to run and explore. The fire pit is ready for you and your guests and the location will not disappoint! Located in close proximity to everything the Columbia Valley has to offer including various golf courses, Panorama / Fairmont Ski Resorts, hiking/biking trails, river floats, the amenities of downtown Invermere and much more. Secure this incredible Windermere property and look forward to years of memories at the lake to follow. (id:51532)
Tags
| Property Summary |
|---|
| Building |
|---|
| Level | Rooms | Dimensions |
|---|---|---|
| Lower level | Utility room | 10' x 7' |
| Laundry room | 12'6'' x 12' | |
| Bedroom | 10'7'' x 11'5'' | |
| Bedroom | 10'10'' x 11'5'' | |
| Recreation room | 16'10'' x 21' | |
| 4pc Bathroom | 8'5'' x 6'4'' | |
| Bedroom | 12'8'' x 11'2'' | |
| Main level | 2pc Bathroom | 4' x 5' |
| 4pc Bathroom | 8'5'' x 5' | |
| Bedroom | 10' x 10' | |
| Primary Bedroom | 11'3'' x 12'5'' | |
| Living room | 18' x 17' | |
| Dining room | 10'5'' x 10'5'' | |
| Kitchen | 13' x 10'5'' |
| Features | |||||
|---|---|---|---|---|---|
| Cul-de-sac | Private setting | Treed | |||
| Oversize | Refrigerator | Dishwasher | |||
| Dryer | Range - Electric | Microwave | |||
| Washer | |||||


















































