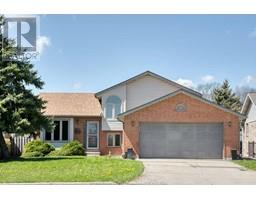1046 Rendezvous DRIVE, Windsor, Ontario, CA
Address: 1046 Rendezvous DRIVE, Windsor, Ontario
Summary Report Property
- MKT ID25019611
- Building TypeRow / Townhouse
- Property TypeSingle Family
- StatusBuy
- Added4 days ago
- Bedrooms3
- Bathrooms3
- Area0 sq. ft.
- DirectionNo Data
- Added On05 Aug 2025
Property Overview
Welcome to this beautifully maintained back split semi, featuring 3 spacious bedrooms and 3 full bathrooms, including a primary suite with a private ensuite and walk-in closet. The upgraded kitchen boasts high-end appliances and opens to a cozy eating area with patio doors leading to a stunning two-tiered deck (2022) — ideal for outdoor entertaining. The lower level offers a warm and inviting living room with a gas fireplace, a third bedroom, and an additional full bathroom, perfect for guests or extended family. You'll appreciate the high-end finishes and hardwood floors throughout, making this home truly move-in ready. Additional highlights include a 2-car garage, an interlock driveway, and stamped concrete front steps. The furnace and AC were updated in 2020 for year-round comfort. Located in a highly desirable neighborhood, you're just steps from parks, trails, shopping, and excellent schools. (id:51532)
Tags
| Property Summary |
|---|
| Building |
|---|
| Land |
|---|
| Level | Rooms | Dimensions |
|---|---|---|
| Second level | 3pc Bathroom | Measurements not available |
| Family room/Fireplace | Measurements not available | |
| Bedroom | Measurements not available | |
| Third level | Family room | Measurements not available |
| Foyer | Measurements not available | |
| Fourth level | 4pc Ensuite bath | Measurements not available |
| 4pc Bathroom | Measurements not available | |
| Bedroom | Measurements not available | |
| Bedroom | Measurements not available | |
| Kitchen/Dining room | Measurements not available | |
| Basement | Utility room | Measurements not available |
| Laundry room | Measurements not available |
| Features | |||||
|---|---|---|---|---|---|
| Concrete Driveway | Attached Garage | Garage | |||
| Dishwasher | Dryer | Microwave | |||
| Refrigerator | Stove | Washer | |||





























































