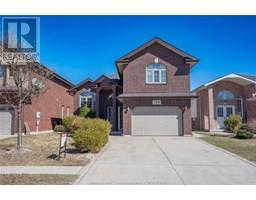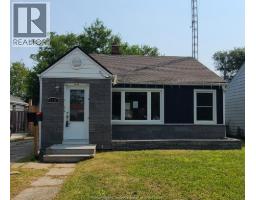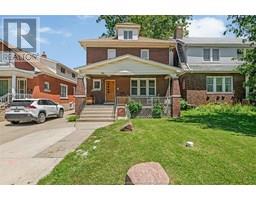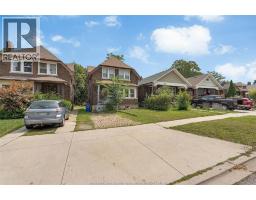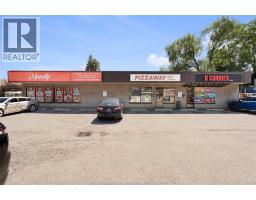11946 THISTLEDOWN, Windsor, Ontario, CA
Address: 11946 THISTLEDOWN, Windsor, Ontario
Summary Report Property
- MKT ID25021012
- Building TypeHouse
- Property TypeSingle Family
- StatusBuy
- Added2 days ago
- Bedrooms3
- Bathrooms3
- Area0 sq. ft.
- DirectionNo Data
- Added On24 Aug 2025
Property Overview
Welcome to this beautiful modern home in prime East Windsor, where affordability meets practicality! Built in 2014, this property offers a spacious and functional layout designed for today’s lifestyle. Inside, you’ll find 2 generous bedrooms upstairs plus a third bedroom in the finished basement, providing flexibility for guests, home office space, or a growing family. With 3 full bathrooms, morning routines and busy evenings are made effortless. The heart of the home is the modern kitchen, complete with stainless steel appliances and an open flow that seamlessly connects to the bright living and dining areas. The open-concept main floor is filled with natural light thanks to the many large windows, creating a warm and inviting atmosphere. A 1.5 car garage adds convenience with extra storage and parking. Best of all—no HOA fees! That means you can enjoy modern living without added monthly costs. Perfectly located near schools, shopping, and amenities, this home checks all the boxes! (id:51532)
Tags
| Property Summary |
|---|
| Building |
|---|
| Land |
|---|
| Level | Rooms | Dimensions |
|---|---|---|
| Second level | 3pc Ensuite bath | Measurements not available |
| Primary Bedroom | Measurements not available | |
| Basement | 3pc Bathroom | Measurements not available |
| Bedroom | Measurements not available | |
| Laundry room | Measurements not available | |
| Family room | Measurements not available | |
| Main level | 4pc Bathroom | Measurements not available |
| Bedroom | Measurements not available | |
| Kitchen/Dining room | Measurements not available | |
| Living room | Measurements not available | |
| Foyer | Measurements not available |
| Features | |||||
|---|---|---|---|---|---|
| Paved driveway | Finished Driveway | Front Driveway | |||
| Attached Garage | Garage | Dishwasher | |||
| Dryer | Refrigerator | Stove | |||
| Washer | Central air conditioning | ||||

































