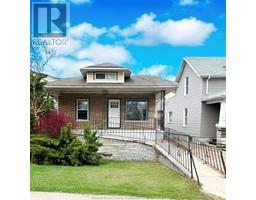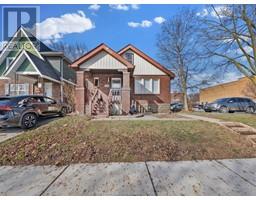1217 PARTINGTON AVENUE, Windsor, Ontario, CA
Address: 1217 PARTINGTON AVENUE, Windsor, Ontario
Summary Report Property
- MKT ID25008414
- Building TypeHouse
- Property TypeSingle Family
- StatusBuy
- Added3 weeks ago
- Bedrooms3
- Bathrooms1
- Area0 sq. ft.
- DirectionNo Data
- Added On15 Apr 2025
Property Overview
Just Listed! This adorable family home is now available in the Bridgeview area . This home offers 1 BR/Full BTH on the main floor and 2 BRS on the 2nd floor. Many updates throughout including the kitchen 2022, laundry room 2022 w/ built-in storage, bath 2020, siding 2020, windows 2018, roof 2016, furnace/central air 2018, tankless hot water 2014, pool pump 2023. Lovely pantry and custom built-in shelving. Large private/paved drive and fenced yard with wood deck and above ground pool. Close to all conveniences including schools, shopping and the University of Windsor. Call today for your personal showing. Offers will be reviewed on Monday, April 21st at 5pm. The Sellers will consider paying out the furnace/central air rental. The Sellers have the right to accept or reject any offers including pre-emptive offers. (id:51532)
Tags
| Property Summary |
|---|
| Building |
|---|
| Land |
|---|
| Level | Rooms | Dimensions |
|---|---|---|
| Second level | Bedroom | Measurements not available |
| Bedroom | Measurements not available | |
| Main level | 4pc Bathroom | Measurements not available |
| Laundry room | Measurements not available | |
| Bedroom | Measurements not available | |
| Eating area | Measurements not available | |
| Kitchen | Measurements not available | |
| Living room | Measurements not available | |
| Foyer | Measurements not available |
| Features | |||||
|---|---|---|---|---|---|
| Paved driveway | Finished Driveway | Side Driveway | |||
| Dishwasher | Dryer | Microwave | |||
| Refrigerator | Stove | Washer | |||
| Central air conditioning | |||||




















































