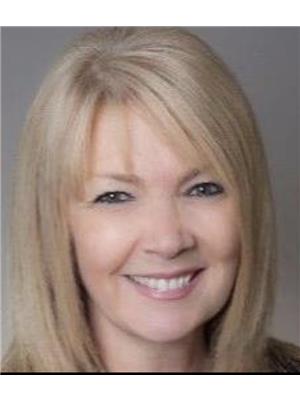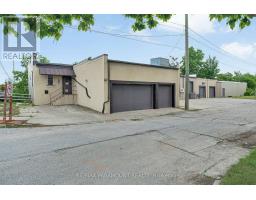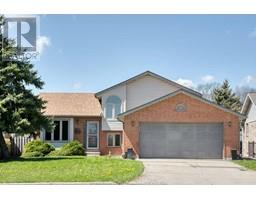1239 Bruce AVENUE, Windsor, Ontario, CA
Address: 1239 Bruce AVENUE, Windsor, Ontario
Summary Report Property
- MKT ID25019990
- Building TypeHouse
- Property TypeSingle Family
- StatusBuy
- Added1 weeks ago
- Bedrooms3
- Bathrooms2
- Area0 sq. ft.
- DirectionNo Data
- Added On08 Aug 2025
Property Overview
Step into timeless charm and character in this beautifully maintained brick home, featuring pristine original wood floors, doors, and trim. From the moment you enter the spacious, welcoming foyer, you’ll be captivated by the warmth and elegance throughout. The living room is a true showstopper with a gas fireplace, while the formal dining room is ideal for entertaining under soaring ceilings. The vintage kitchen adds a touch of nostalgia, and the bright sunroom/den opens onto a large covered, enclosed deck. An additional wood sundeck offers even more outdoor living space, overlooking the fully fenced yard and heated double garage with auto opener. Enjoy ample parking with convenient rear access to the garage, room for two more vehicles in the back, and a mutual drive at the front. Updates include furnace and central air (2018), roof (2014), wood deck (2020), Ducana windows, and a new sump pump and back flow valve (2023). Close to the University, shopping, restaurants, and all amenities, this gem is ideal for investors or those seeking affordable, character-filled living in a fantastic location. (id:51532)
Tags
| Property Summary |
|---|
| Building |
|---|
| Land |
|---|
| Level | Rooms | Dimensions |
|---|---|---|
| Second level | 4pc Bathroom | Measurements not available |
| Bedroom | Measurements not available | |
| Bedroom | Measurements not available | |
| Primary Bedroom | Measurements not available | |
| Basement | Storage | Measurements not available |
| Utility room | Measurements not available | |
| Cold room | Measurements not available | |
| 3pc Bathroom | Measurements not available | |
| Laundry room | Measurements not available | |
| Main level | Enclosed porch | Measurements not available |
| Sunroom | Measurements not available | |
| Kitchen | Measurements not available | |
| Dining room | Measurements not available | |
| Living room/Fireplace | Measurements not available | |
| Foyer | Measurements not available |
| Features | |||||
|---|---|---|---|---|---|
| Front Driveway | Mutual Driveway | Rear Driveway | |||
| Detached Garage | Garage | Heated Garage | |||
| Dryer | Refrigerator | Stove | |||
| Washer | Two Refrigerators | Central air conditioning | |||
























































