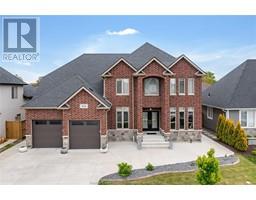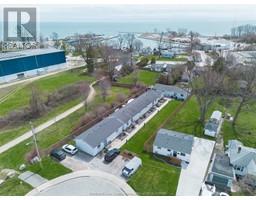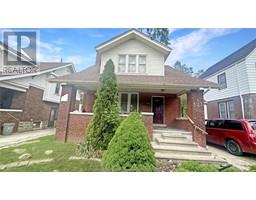1309 VIRGINIA, Windsor, Ontario, CA
Address: 1309 VIRGINIA, Windsor, Ontario
Summary Report Property
- MKT ID24013650
- Building TypeHouse
- Property TypeSingle Family
- StatusBuy
- Added2 weeks ago
- Bedrooms3
- Bathrooms2
- Area0 sq. ft.
- DirectionNo Data
- Added On16 Jun 2024
Property Overview
TASTEFULLY DESIGNED, METICULOUSLY REFINISHED & LOVINGLY MAINTAINED! WELCOME TO THIS STUNNING EXECUTIVE RANCH HOME IN WINDSOR'S DESIRABLE EAST RIVERSIDE NEIGHBORHOOD! BOASTING 3 SPACIOUS BEDROOMS AND 2 MODERN BATHS, THIS PROPERTY SHINES WITH TASTEFUL REFINEMENTS AND CUSTOM TOUCHES THROUGHOUT. THE FULLY FINISHED BASEMENT OFFERS A 2ND KITCHEN AND WORKSHOP, PERFECT FOR HOBBYISTS OR THOSE SEEKING EXTRA LIVING SPACE. SITUATED ON A LARGE CORNER LOT WITH OVER 67 FEET OF FRONTAGE, A FULLY FENCED BACKYARD OASIS, COMPLETE WITH OVER 40 CEDAR PRIVACY TREES FOR ULTIMATE SECLUSION. ENJOY THE PERFECT BLEND OF CAREFREE LIVING AND ACCESSIBILITY, WITH MAJOR ROUTES AND ROADS JUST MOMENTS AWAY. THIS EXCEPTIONAL HOME IS IDEAL FOR FAMILIES SEEKING A TRANQUIL RETREAT WITH MODERN AMENITIES. DON'T MISS OUT ON THIS INCREDIBLE OPPORTUNITY! LIST OF UPDATES ATTACHED BUT INCLUDE WINDOWS, DOORS, PLUMBING, ELECTRICAL, HVAC & TONS MORE! LIST OF UPDATES AVAILABLE. CALL THE LISTING AGENT TODAY TO MAKE THIS PLACE YOURS! (id:51532)
Tags
| Property Summary |
|---|
| Building |
|---|
| Land |
|---|
| Level | Rooms | Dimensions |
|---|---|---|
| Basement | 4pc Bathroom | Measurements not available |
| Workshop | Measurements not available | |
| Den | Measurements not available | |
| Family room | Measurements not available | |
| Laundry room | Measurements not available | |
| Utility room | Measurements not available | |
| Storage | Measurements not available | |
| Main level | 3pc Bathroom | Measurements not available |
| Sunroom | Measurements not available | |
| Bedroom | Measurements not available | |
| Bedroom | Measurements not available | |
| Bedroom | Measurements not available | |
| Kitchen | Measurements not available | |
| Dining room | Measurements not available | |
| Family room | Measurements not available | |
| Foyer | Measurements not available |
| Features | |||||
|---|---|---|---|---|---|
| Concrete Driveway | Finished Driveway | Front Driveway | |||
| Garage | Inside Entry | Dishwasher | |||
| Dryer | Freezer | Stove | |||
| Washer | Central air conditioning | ||||
















































































