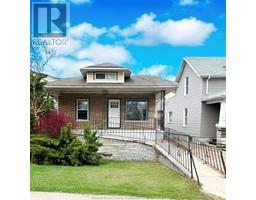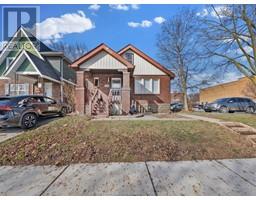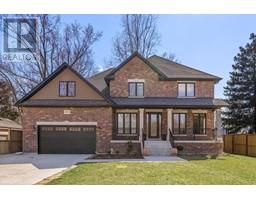1415 OLIVE ROAD, Windsor, Ontario, CA
Address: 1415 OLIVE ROAD, Windsor, Ontario
Summary Report Property
- MKT ID25007869
- Building TypeDuplex
- Property TypeSingle Family
- StatusBuy
- Added4 weeks ago
- Bedrooms7
- Bathrooms3
- Area0 sq. ft.
- DirectionNo Data
- Added On08 Apr 2025
Property Overview
Crafted from solid brick, this expansive property boasts a total of 7 generously proportioned bedrooms, 2 kitchens & 3 Baths. Live in one unit & enjoy rental income from the other! Main floor boasts 2 bedrooms, 1 bath & a kitchen complemented by a wood fireplace in the living room to enjoy on chilly evenings. The 2nd Floor Features a 3rd Bedroom + Master bedroom with 3 pc ensuite. Additionally, a side entrance provides direct access to the lower unit, featuring 3 bedrooms,1 bathroom & a fully equipped kitchen & Laundry. The feeling of comfort extends outdoors to a private oasis in the backyard, take a dip in the swimming pool or relax on the deck, a perfect retreat for relaxation or entertaining. You will enjoy the scenic beauty this prime location offers. Just move in & enjoy! (id:51532)
Tags
| Property Summary |
|---|
| Building |
|---|
| Land |
|---|
| Level | Rooms | Dimensions |
|---|---|---|
| Second level | Storage | Measurements not available |
| 3pc Ensuite bath | Measurements not available | |
| Bedroom | Measurements not available | |
| Primary Bedroom | Measurements not available | |
| Lower level | Laundry room | Measurements not available |
| Kitchen | Measurements not available | |
| 3pc Bathroom | Measurements not available | |
| Bedroom | Measurements not available | |
| Bedroom | Measurements not available | |
| Bedroom | Measurements not available | |
| Main level | 3pc Bathroom | Measurements not available |
| Kitchen | Measurements not available | |
| Living room/Dining room | Measurements not available | |
| Bedroom | Measurements not available | |
| Bedroom | Measurements not available |
| Features | |||||
|---|---|---|---|---|---|
| Concrete Driveway | Side Driveway | Dishwasher | |||
| Dryer | Washer | Two stoves | |||
| Central air conditioning | |||||























































