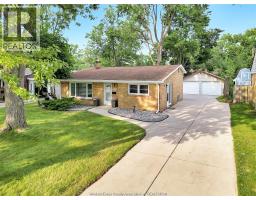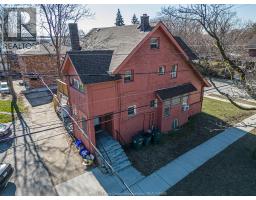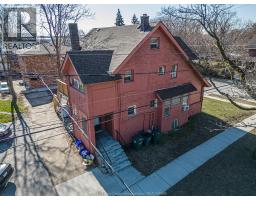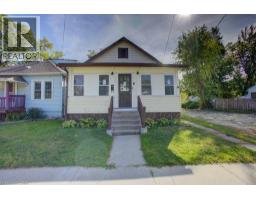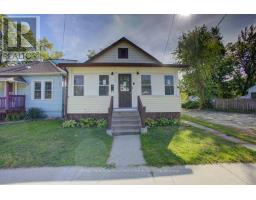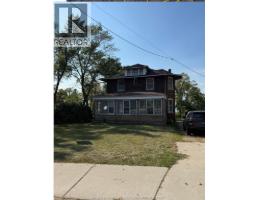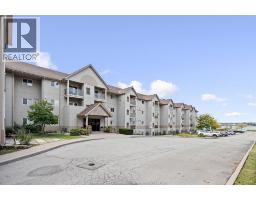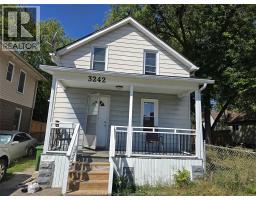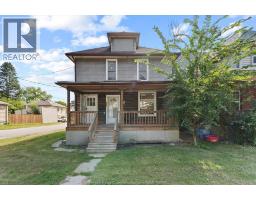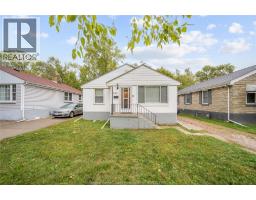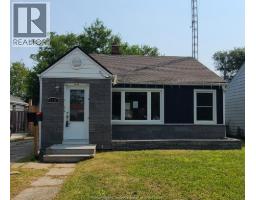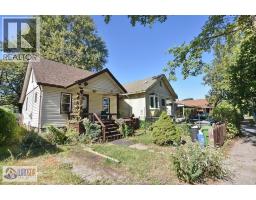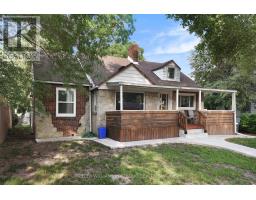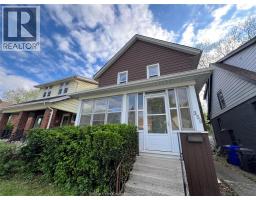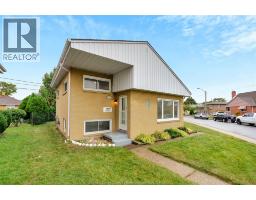1541 CLEARWATER AVENUE, Windsor, Ontario, CA
Address: 1541 CLEARWATER AVENUE, Windsor, Ontario
Summary Report Property
- MKT ID25027407
- Building TypeNo Data
- Property TypeNo Data
- StatusBuy
- Added21 hours ago
- Bedrooms6
- Bathrooms4
- Area0 sq. ft.
- DirectionNo Data
- Added On30 Oct 2025
Property Overview
Introducing A Beautifully Designed And Meticulously Maintained Triple Car Garage, 4-level Side-split Home In East Windsor.upon Entry, You're Welcomed Into An Expansive Open-concept Living And Dining Area Highlighted By Soaring 12-foot Vaulted Ceilings And Abundant Natural Light. The Gourmet Kitchen Is A True Showpiece, Featuring Premium Quartz Countertops And A Seamless Layout Ideal For Both Daily Living And Sophisticated Entertaining.the Primary Suite Is A Private Retreat, Complete With A Spacious Walk-in Closet, Luxurious Ceramic And Glass Shower, And Dual Vanities And On The Lower Level, A Cozy Family Room Comes, With Additional 4th Bedroom, A Full Laundry/mudroom, And Convenient Grade-level Access To Garage With 2nd Kitchen Inside,and Finished Basement With 2 Large Bedrooms With Large Windows And A Full Bathroom. Living Just Steps From Ganatchio Trail,and The WFCU Center. (id:51532)
Tags
| Property Summary |
|---|
| Building |
|---|
| Land |
|---|
| Level | Rooms | Dimensions |
|---|---|---|
| Second level | 4pc Bathroom | Measurements not available |
| 4pc Ensuite bath | Measurements not available | |
| Bedroom | 11 x 12 | |
| Bedroom | 14 x 10 | |
| Bedroom | 14 x 11 | |
| Basement | 4pc Bathroom | Measurements not available |
| Lower level | Bedroom | 12 x 11 |
| Bedroom | 12 x 11 | |
| Main level | 4pc Bathroom | Measurements not available |
| Bedroom | 12 x 11 | |
| Kitchen/Dining room | Measurements not available | |
| Living room | Measurements not available |
| Features | |||||
|---|---|---|---|---|---|
| Double width or more driveway | Concrete Driveway | Garage | |||
| Dishwasher | Dryer | Microwave Range Hood Combo | |||
| Refrigerator | Stove | Washer | |||
| Central air conditioning | |||||



































