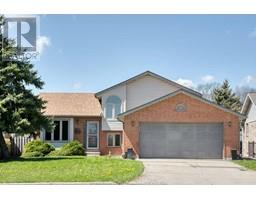161 Shepherd STREET East, Windsor, Ontario, CA
Address: 161 Shepherd STREET East, Windsor, Ontario
Summary Report Property
- MKT ID25018676
- Building TypeHouse
- Property TypeSingle Family
- StatusBuy
- Added6 days ago
- Bedrooms4
- Bathrooms2
- Area1500 sq. ft.
- DirectionNo Data
- Added On25 Jul 2025
Property Overview
Perfect home with in-law’s suite or income property or single family home. This 4 BR home truly offers a blend of classic charm with essential modern updates, centrally located, ideal for a growing family. Boasts a bright LR. w/gleaming hardwood floors & a cozy wood-burning fireplace (WETT certified for peace of mind). Formal DR, also w/hardwood, giving ample space for entertaining. Kit with a separate eating nook area, perfect for casual meals. You'll find hardwood in 3 lg Br, with a versatile 4th Br. that could also serve as a den or nursery. 4 pc upstairs bath w/recent updates. Updated fam.rm in basement offering additional living space & updated 3 pc bath. This home benefits from updated windows & new sump pump & pit-ensuring comfort and reliability. Enjoy relaxing on the lg covered front porch. The fully fenced rear yard provides a safe and private area for children to play. Side drive offers convenient parking, with ample space for more parking in the rear. (id:51532)
Tags
| Property Summary |
|---|
| Building |
|---|
| Land |
|---|
| Level | Rooms | Dimensions |
|---|---|---|
| Second level | 4pc Bathroom | Measurements not available |
| Other | Measurements not available | |
| Bedroom | Measurements not available | |
| Bedroom | Measurements not available | |
| Bedroom | Measurements not available | |
| Primary Bedroom | Measurements not available | |
| Basement | Cold room | Measurements not available |
| Utility room | Measurements not available | |
| 3pc Bathroom | Measurements not available | |
| Laundry room | Measurements not available | |
| Family room | Measurements not available | |
| Main level | Dining nook | Measurements not available |
| Kitchen | Measurements not available | |
| Dining room | Measurements not available | |
| Living room/Fireplace | Measurements not available | |
| Foyer | Measurements not available |
| Features | |||||
|---|---|---|---|---|---|
| Side Driveway | Dishwasher | Dryer | |||
| Refrigerator | Stove | Washer | |||
| Central air conditioning | |||||


















































