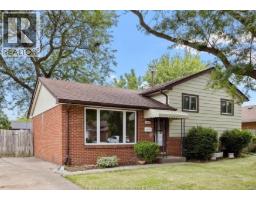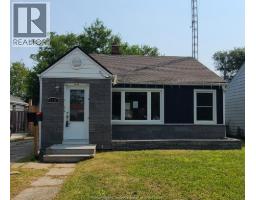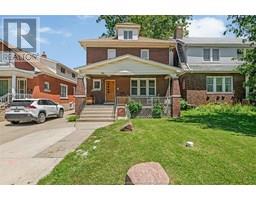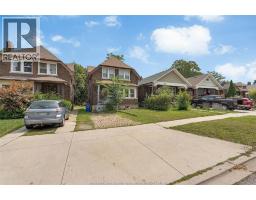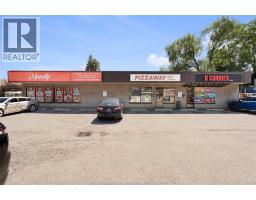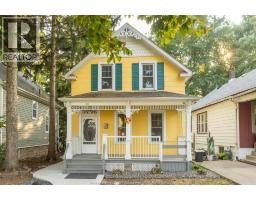1721 SOUTH CAMERON, Windsor, Ontario, CA
Address: 1721 SOUTH CAMERON, Windsor, Ontario
Summary Report Property
- MKT ID25021161
- Building TypeHouse
- Property TypeSingle Family
- StatusBuy
- Added7 days ago
- Bedrooms4
- Bathrooms2
- Area0 sq. ft.
- DirectionNo Data
- Added On21 Aug 2025
Property Overview
Welcome to this stunning fully remodelled home in highly sought-after South Windsor! This beautifully updated property is ideally located near top-rated schools with quick and easy access to all parts of the city. Step inside to a bright and welcoming open-concept layout featuring a brand-new modern kitchen complete with a built-in pantry, elegant quartz countertops, and a stylish breakfast bar. The main level offers three spacious bedrooms, including a primary suite with a walk-in closet, and a sleek 4-piece bathroom. Enjoy an abundance of natural light through newer large windows and tasteful new flooring throughout. The lower level is equally impressive with an additional bedroom and bathroom, a family room/rec area, laundry room, and utility room - plus there's room to easily add a second kitchen, making it perfect for an in-law suite setup. Additional highlights include a fully fenced backyard, large driveway, and newer roof, siding, and windows. (id:51532)
Tags
| Property Summary |
|---|
| Building |
|---|
| Land |
|---|
| Level | Rooms | Dimensions |
|---|---|---|
| Basement | Laundry room | Measurements not available |
| Recreation room | Measurements not available | |
| Bedroom | Measurements not available | |
| 3pc Bathroom | Measurements not available | |
| Main level | Primary Bedroom | Measurements not available |
| Bedroom | Measurements not available | |
| Bedroom | Measurements not available | |
| 4pc Bathroom | Measurements not available | |
| Living room/Dining room | Measurements not available | |
| Kitchen | Measurements not available |
| Features | |||||
|---|---|---|---|---|---|
| Finished Driveway | Front Driveway | Central air conditioning | |||



























