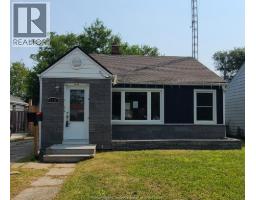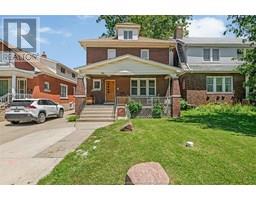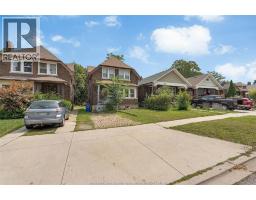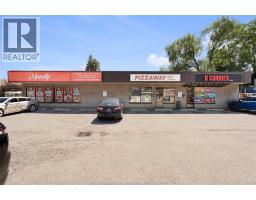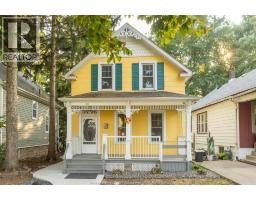1729 CHILVER ROAD, Windsor, Ontario, CA
Address: 1729 CHILVER ROAD, Windsor, Ontario
Summary Report Property
- MKT ID25020724
- Building TypeHouse
- Property TypeSingle Family
- StatusBuy
- Added7 days ago
- Bedrooms3
- Bathrooms3
- Area0 sq. ft.
- DirectionNo Data
- Added On24 Aug 2025
Property Overview
BEAUTIFUL S WALKERVILLE HOME LOADED WITH CHARM, CHARACTER & NATURAL LIGHT. MAIN FLOOR CONSISTS OF SPACIOUS LR & DR W/GORGEOUS COVED CEILINGS & PLANTATION SHUTTERS. SUNNY KI W/ EA, BR W/ WALK-IN CLST AND LRG 5PC BATH/ UPSTAIRS HAS 2 GOOD SIZED BDRMS, 1 W/ ENSUITE, LRG CLOSETS W/ BUILT-INS AND OFFICE. BASEMENT HAS LRG FR W/ FP, LA, STORAGE & 2 PC BATH. LET'S TALK ABOUT THE YARD! IT WAS FEATURED IN ""WINDOR LIFE"" AS A ""POLLINATOR'S PARADISE"". 90% OF THE YARD IS EDIBLE W/ MANY FRUIT TREES, PERENNIAL VEGETABLES & HERBS. IT'S MAGICAL REALLY! LRG COVERED PATIO PERFECT FOR BBQS OR WATCHING THE BIRDS & BUTTERFLIES. NICE SHED & LRG HEATED GREENHOUSE. FULL 2-CAR GARAGE & DOUBLE DRIVE. NEW F/AIR GAS & C/AIR WILL BE PAID OUT ON CLOSING BY SELLER (id:51532)
Tags
| Property Summary |
|---|
| Building |
|---|
| Land |
|---|
| Level | Rooms | Dimensions |
|---|---|---|
| Second level | 2pc Ensuite bath | Measurements not available |
| Office | Measurements not available | |
| Bedroom | Measurements not available | |
| Bedroom | Measurements not available | |
| Lower level | Utility room | Measurements not available |
| Laundry room | Measurements not available | |
| 2pc Bathroom | Measurements not available | |
| Family room/Fireplace | Measurements not available | |
| Main level | 5pc Bathroom | Measurements not available |
| Bedroom | Measurements not available | |
| Eating area | Measurements not available | |
| Kitchen | Measurements not available | |
| Dining room | Measurements not available | |
| Living room | Measurements not available | |
| Foyer | Measurements not available |
| Features | |||||
|---|---|---|---|---|---|
| Concrete Driveway | Finished Driveway | Front Driveway | |||
| Detached Garage | Garage | Dishwasher | |||
| Dryer | Freezer | Garburator | |||
| Washer | Central air conditioning | ||||





































