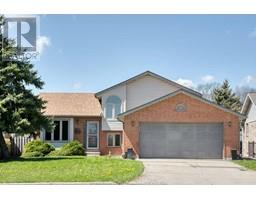2405 ROXBOROUGH BOULEVARD, Windsor, Ontario, CA
Address: 2405 ROXBOROUGH BOULEVARD, Windsor, Ontario
Summary Report Property
- MKT ID25007919
- Building TypeHouse
- Property TypeSingle Family
- StatusBuy
- Added17 weeks ago
- Bedrooms6
- Bathrooms3
- Area0 sq. ft.
- DirectionNo Data
- Added On08 Apr 2025
Property Overview
Welcome to South Windsor’s ultimate showstopper – a rare 5-level gem on a massive 100ft double lot, nestled among luxurious new builds in one of the city's most sought-after neighborhoods! Just a 2-minute walk to Dominion Mosque, top-rated schools, parks, and minutes from St. Clair College, the University of Windsor, EC Row, and the U.S. border – the location is unbeatable. Featuring 6 spacious bedrooms (with a private-level primary suite), 3 full baths, soaring cathedral ceilings, a chef's maple kitchen with newer appliances, multiple living spaces, and an in-law suite with private patio access – this one checks every box. Enjoy a natural fireplace, newer metal roof, wraparound balcony, large fenced yard, above-ground pool, oversized driveway, and double garage fully finished perfect for entertaining. Bonus: additional land in the rear (7x100ft) offers potential for an ADU or tiny home. This home is turn-key, move-in ready, and designed for large or growing families. Call today! (id:51532)
Tags
| Property Summary |
|---|
| Building |
|---|
| Land |
|---|
| Level | Rooms | Dimensions |
|---|---|---|
| Second level | 4pc Bathroom | Measurements not available |
| 2pc Ensuite bath | Measurements not available | |
| Bedroom | Measurements not available | |
| Bedroom | Measurements not available | |
| Bedroom | Measurements not available | |
| Third level | Primary Bedroom | Measurements not available |
| Basement | Utility room | Measurements not available |
| Den | Measurements not available | |
| Bedroom | Measurements not available | |
| Bedroom | Measurements not available | |
| Lower level | 3pc Bathroom | Measurements not available |
| Laundry room | Measurements not available | |
| Living room | Measurements not available | |
| Main level | Dining room | Measurements not available |
| Kitchen | Measurements not available | |
| Family room/Fireplace | Measurements not available | |
| Foyer | Measurements not available |
| Features | |||||
|---|---|---|---|---|---|
| Cul-de-sac | Double width or more driveway | Front Driveway | |||
| Attached Garage | Garage | Inside Entry | |||
| Dishwasher | Dryer | Refrigerator | |||
| Stove | Washer | Central air conditioning | |||


























































