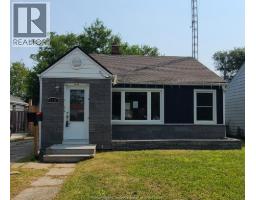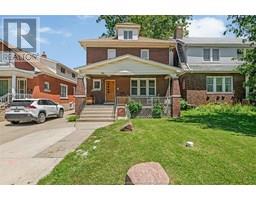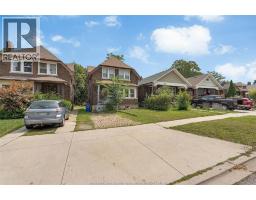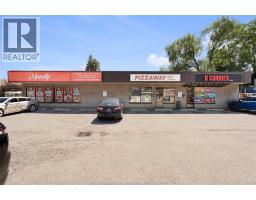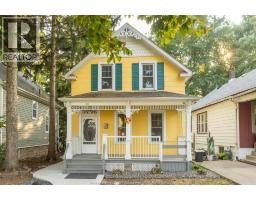2532 Jos St Louis AVENUE, Windsor, Ontario, CA
Address: 2532 Jos St Louis AVENUE, Windsor, Ontario
Summary Report Property
- MKT ID25020306
- Building TypeHouse
- Property TypeSingle Family
- StatusBuy
- Added1 weeks ago
- Bedrooms3
- Bathrooms2
- Area1594 sq. ft.
- DirectionNo Data
- Added On21 Aug 2025
Property Overview
Looking for spacious, 1 floor living? Look no further! This 3 bed 2 bath home on a 40ft X 322ft lot (wow!) is move-in ready. With tons of charm and character, it also has lots of updates including, but not limited to: vinyl plank flooring, windows, roof, furnace, A/C, and driveway. Whether you're looking for a home to retire in or want to have your young family all on one floor, this home has what you need! The spacious kitchen which opens into the dining room is ideal for family dinners and entertaining alike. Not to mention the HUGE family room off the back of the home which features a gas fireplace and it's very own ductless a/c system. From there you can access your massive backyard from the french doors which lets out onto a covered back patio. Last but certainly not least, you've got a tandem garage with inside entry! Close to parks, shopping, restaurants and more. (id:51532)
Tags
| Property Summary |
|---|
| Building |
|---|
| Land |
|---|
| Level | Rooms | Dimensions |
|---|---|---|
| Main level | Family room/Fireplace | 13.5 x 22FT |
| Dining nook | 7.9 x 9.9FT | |
| 3pc Bathroom | 4.4 x 7.9FT | |
| Primary Bedroom | 13.9 x 11.3FT | |
| Bedroom | 11.1 x 10.4FT | |
| Dining room | 12.8 x 11.4FT | |
| Kitchen | 11.3 x 11.8FT | |
| 4pc Bathroom | 5.1 x 6.6FT | |
| Bedroom | 9.9 x 10FT | |
| Living room | 15.6 x 11.4FT |
| Features | |||||
|---|---|---|---|---|---|
| Concrete Driveway | Finished Driveway | Side Driveway | |||
| Garage | Inside Entry | Dishwasher | |||
| Dryer | Microwave Range Hood Combo | Stove | |||
| Washer | Two Refrigerators | Central air conditioning | |||


















































