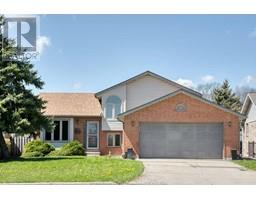2747 LIONEL DRIVE, Windsor, Ontario, CA
Address: 2747 LIONEL DRIVE, Windsor, Ontario
Summary Report Property
- MKT ID25014505
- Building TypeHouse
- Property TypeSingle Family
- StatusBuy
- Added7 weeks ago
- Bedrooms5
- Bathrooms4
- Area0 sq. ft.
- DirectionNo Data
- Added On20 Jun 2025
Property Overview
Prepare to be impressed by 2747 Lionel Drive — a stunning 4 bed, 4 bath custom full-brick ranch that exudes quality, charm, and elegance at every turn. Set on a quiet, beautifully maintained street, this home offers over 3,500 sq ft of finished living space and showcases solid oak details throughout, from the trim and french doors to the cabinetry & custom staircase. Vaulted ceilings run throughout the main floor, creating an airy, open feel that enhances every room. Step inside and feel the warmth of a sun-filled great room with fireplace, a formal dining space perfect for hosting, and a spacious oak kitchen that brings everyone together. Primary suite offers double walk-in closets & spa-inspired ensuite. Fully finished basement is a dream: 9-ft ceilings, a second kitchen, generous living spaces, full bath, and a bedroom — ideal for extended family or guests. Updates include roof (2020), furnace & A/C (2022), sprinkler system, central vac, sump pump. 2.5 car garage and fenced yard.. (id:51532)
Tags
| Property Summary |
|---|
| Building |
|---|
| Land |
|---|
| Level | Rooms | Dimensions |
|---|---|---|
| Basement | Cold room | Measurements not available |
| Utility room | Measurements not available | |
| 3pc Bathroom | Measurements not available | |
| Bedroom | Measurements not available | |
| Family room | Measurements not available | |
| Kitchen/Dining room | Measurements not available | |
| Main level | Mud room | Measurements not available |
| 3pc Bathroom | Measurements not available | |
| Kitchen/Dining room | Measurements not available | |
| Dining room | Measurements not available | |
| 3pc Ensuite bath | Measurements not available | |
| Primary Bedroom | Measurements not available | |
| Living room/Fireplace | Measurements not available | |
| Office | Measurements not available | |
| 4pc Bathroom | Measurements not available | |
| Bedroom | Measurements not available | |
| Bedroom | Measurements not available | |
| Foyer | Measurements not available |
| Features | |||||
|---|---|---|---|---|---|
| Paved driveway | Concrete Driveway | Finished Driveway | |||
| Front Driveway | Attached Garage | Garage | |||
| Inside Entry | Dishwasher | Refrigerator | |||
| Central air conditioning | |||||



































































