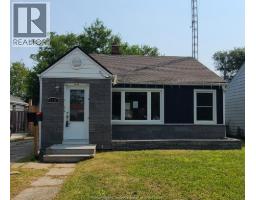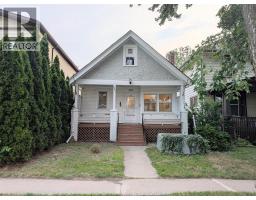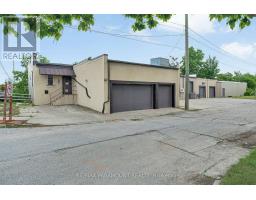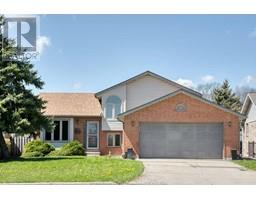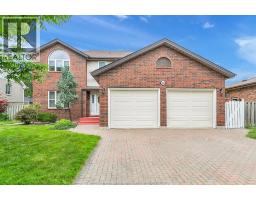3283 Blairwood COURT, Windsor, Ontario, CA
Address: 3283 Blairwood COURT, Windsor, Ontario
Summary Report Property
- MKT ID25020536
- Building TypeHouse
- Property TypeSingle Family
- StatusBuy
- Added1 days ago
- Bedrooms4
- Bathrooms2
- Area0 sq. ft.
- DirectionNo Data
- Added On21 Aug 2025
Property Overview
Welcome to this stunning turnkey raised ranch tucked away on a quiet cul-de-sac in Windsor. Step inside to an open-concept main floor with soaring ceilings that flood the space with natural light, creating an airy, inviting atmosphere. The heart of the home is a custom-built, farmhouse-inspired kitchen boasting bamboo countertops, a built-in wine fridge, a custom island, and an elegant ceramic backsplash and flooring – perfect for cooking family meals or entertaining friends. With 3+1 bedrooms and 2 full bathrooms, there’s plenty of space for family and guests. The fully finished lower level includes a spacious family room, a fully renovated bathroom, and an extra bedroom – ideal for guests, a home office, or a gym. Rest easy with a brand new furnace, hot water tank, and heat pump (2025) providing year-round comfort. Newer windows (2018) with a 25-year warranty and a roof replaced in 2010 offer added peace of mind. Outside, your private backyard oasis awaits. Splash into summer's heat in the 18-foot above-ground pool (new liner in 2025, & pump in 2019) or relax on the custom stone patio and enjoy the beautifully landscaped yard. The space is perfect for BBQs and outdoor fun, plus there’s a 12×12 shed for all your storage needs. Eye-catching custom stonework adds even more character to this outdoor retreat. Located in a friendly, community-focused city. You’re minutes from Highway 401 for easy commuting and just a short drive to shopping, parks, schools, and scenic waterfront trails along the Detroit River Windsor’s diverse amenities – from great restaurants to lively entertainment – offer something for everyone. Don’t miss your chance to own this gem that blends comfort, style, and an unbeatable location. Your dream home awaits! Offers to be viewed as received. Seller reserves the right to accept or reject any offer. (id:51532)
Tags
| Property Summary |
|---|
| Building |
|---|
| Land |
|---|
| Level | Rooms | Dimensions |
|---|---|---|
| Lower level | Utility room | Measurements not available |
| Bedroom | Measurements not available | |
| Storage | Measurements not available | |
| Living room | Measurements not available | |
| 3pc Bathroom | Measurements not available | |
| Living room | Measurements not available | |
| Main level | Bedroom | Measurements not available |
| Bedroom | Measurements not available | |
| Primary Bedroom | Measurements not available | |
| 4pc Bathroom | Measurements not available | |
| Kitchen/Dining room | Measurements not available | |
| Foyer | Measurements not available |
| Features | |||||
|---|---|---|---|---|---|
| Cul-de-sac | Paved driveway | Concrete Driveway | |||
| Finished Driveway | Front Driveway | Garage | |||
| Dishwasher | Dryer | Refrigerator | |||
| Stove | Washer | Heat Pump | |||
| Fully air conditioned | |||||

















































