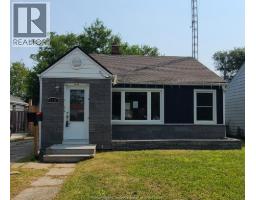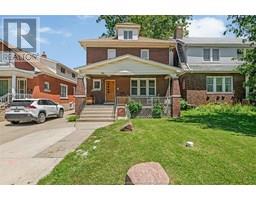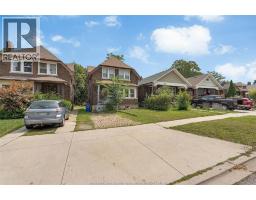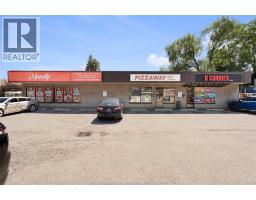3595 VIRGINIA PARK, Windsor, Ontario, CA
Address: 3595 VIRGINIA PARK, Windsor, Ontario
Summary Report Property
- MKT ID25018772
- Building TypeNo Data
- Property TypeNo Data
- StatusBuy
- Added2 days ago
- Bedrooms3
- Bathrooms2
- Area0 sq. ft.
- DirectionNo Data
- Added On24 Aug 2025
Property Overview
Welcome to this beautifully maintained 3-bedroom, 2-bathroom brick back-split home, situated on a nearly 80-foot lot in one of Windsor's most desirable and family-friendly neighborhoods. This inviting home offers excellent curb appeal, a wide double driveway, a spacious 2 car garage, and a large fenced-in backyard, perfect for kids, pets, or entertaining. Inside, you will find thoughtfull updates throughout, including fresh paint, new flooring, and renovated kitchen and bathrooms. Main floor features living room, dining area and an kitchen. Upstairs are three comfortable bedrooms and an updated full bathroom. Lower level includes a family room, bathroom and upgraded sewer. Roof (2024), Furnace and AC (2020). located just one block from Central park and minutes from top-rated schools, and every day amenities. This house is move in ready. (id:51532)
Tags
| Property Summary |
|---|
| Building |
|---|
| Land |
|---|
| Level | Rooms | Dimensions |
|---|---|---|
| Second level | 4pc Bathroom | Measurements not available |
| Bedroom | Measurements not available | |
| Bedroom | Measurements not available | |
| Bedroom | Measurements not available | |
| Lower level | Laundry room | Measurements not available |
| 3pc Bathroom | Measurements not available | |
| Family room | Measurements not available | |
| Main level | Kitchen | Measurements not available |
| Dining room | Measurements not available | |
| Living room | Measurements not available |
| Features | |||||
|---|---|---|---|---|---|
| Front Driveway | Garage | Dishwasher | |||
| Dryer | Stove | Washer | |||
| Central air conditioning | |||||


















































