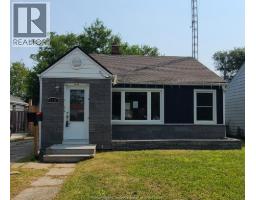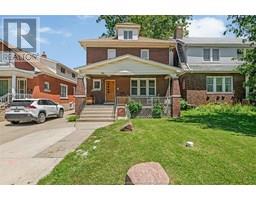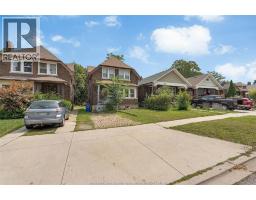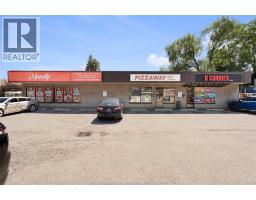640 Bedford AVENUE, Windsor, Ontario, CA
Address: 640 Bedford AVENUE, Windsor, Ontario
Summary Report Property
- MKT ID25020423
- Building TypeHouse
- Property TypeSingle Family
- StatusBuy
- Added5 days ago
- Bedrooms3
- Bathrooms2
- Area0 sq. ft.
- DirectionNo Data
- Added On22 Aug 2025
Property Overview
Welcome to this charming ranch-style home in highly sought-after South Windsor, perfectly situated on a rare double lot! Offering 3 spacious bedrooms with beautiful hardwood floors, 2 full bathrooms, and multiple living spaces, this home is designed for comfort and versatility. The bright living room features a cozy gas fireplace, while the kitchen with stainless steel appliances opens to a warm and inviting family room with its own gas fireplace, perfect for gatherings. Sliding doors lead you to a composite sundeck, overlooking a flagstone path, two tranquil ponds, and lush landscaping filled with mature trees, vibrant flowers, and beautiful plants. The fully finished lower level offers even more space with a bar area, a second family room with a wood-burning fireplace, a full bath, and a laundry room — ideal for entertaining or relaxing. This property combines indoor comfort with outdoor beauty, all in one of Windsor’s most desirable neighbourhoods. Don’t miss your chance to own this South Windsor gem! (id:51532)
Tags
| Property Summary |
|---|
| Building |
|---|
| Land |
|---|
| Level | Rooms | Dimensions |
|---|---|---|
| Lower level | Storage | Measurements not available |
| Utility room | Measurements not available | |
| Laundry room | Measurements not available | |
| 3pc Bathroom | Measurements not available | |
| Family room/Fireplace | Measurements not available | |
| Main level | Family room/Fireplace | Measurements not available |
| Kitchen | Measurements not available | |
| 4pc Bathroom | Measurements not available | |
| Bedroom | Measurements not available | |
| Bedroom | Measurements not available | |
| Bedroom | Measurements not available | |
| Eating area | Measurements not available | |
| Living room/Fireplace | Measurements not available |
| Features | |||||
|---|---|---|---|---|---|
| Concrete Driveway | Front Driveway | Garage | |||
| Inside Entry | Dishwasher | Dryer | |||
| Freezer | Stove | Washer | |||
| Two Refrigerators | Central air conditioning | Fully air conditioned | |||





















































