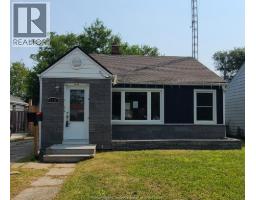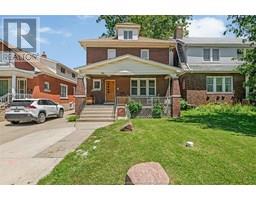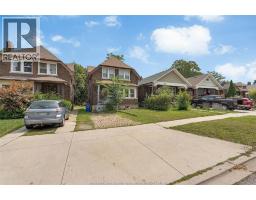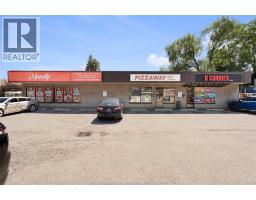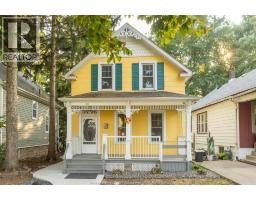742 RODFAM COURT, Windsor, Ontario, CA
Address: 742 RODFAM COURT, Windsor, Ontario
Summary Report Property
- MKT ID25020349
- Building TypeHouse
- Property TypeSingle Family
- StatusBuy
- Added1 weeks ago
- Bedrooms3
- Bathrooms3
- Area1500 sq. ft.
- DirectionNo Data
- Added On21 Aug 2025
Property Overview
ATTENTION End-unit ranch townhouse IN A CUL-E-SAC how often to this happen !! Spacious open concept living in this Beautiful ranch style home. Two plus one bed & 3 full baths. Large living room with vaulted ceilings & gas fireplace. Generous eating area for family & entertaining. Patio doors lead to beautiful private covered deck to relax and enjoy. Bright and spacious kitchen with lots of counter space to create Amazing dinners . Large Primary bedroom with a walk-in closet and ensuite bath. Second front bedroom/Den & main floor Laundry rm. Main floor boasts beautiful hardwood & ceramic floors. Lower level is large and open for entertaining & great fun with family & friends. Beautiful stone fireplace and generous sitting area, games area, bedroom, 3 piece bath and great storage. Enjoy a 2- car attached garage, with inside entry. Minutes from major shopping, schools, churches, restaurants parks and trails. Quick access to the 401 highway, Two International Border crossings, St. Clair College & the University of Windsor. Association Fees are $211.00 and include: Lawn maintenance, lawn watering, snow removal, exterior townhome components. (id:51532)
Tags
| Property Summary |
|---|
| Building |
|---|
| Land |
|---|
| Level | Rooms | Dimensions |
|---|---|---|
| Basement | 3pc Bathroom | Measurements not available |
| Storage | Measurements not available | |
| Bedroom | Measurements not available | |
| Family room/Fireplace | Measurements not available | |
| Main level | 3pc Ensuite bath | Measurements not available |
| 4pc Bathroom | Measurements not available | |
| Laundry room | Measurements not available | |
| Kitchen | Measurements not available | |
| Primary Bedroom | Measurements not available | |
| Living room/Fireplace | Measurements not available | |
| Dining room | Measurements not available | |
| Bedroom | Measurements not available | |
| Foyer | Measurements not available |
| Features | |||||
|---|---|---|---|---|---|
| Cul-de-sac | Golf course/parkland | Finished Driveway | |||
| Front Driveway | Interlocking Driveway | Attached Garage | |||
| Garage | Inside Entry | Dishwasher | |||
| Microwave Range Hood Combo | Refrigerator | Stove | |||
| Central air conditioning | |||||














































