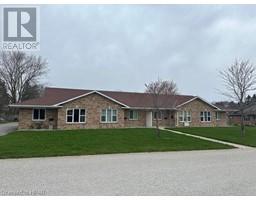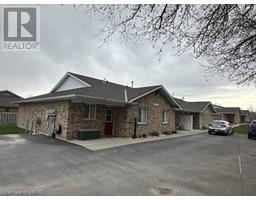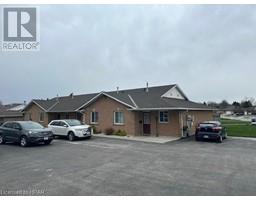424 CARLING Terrace Wingham, Wingham, Ontario, CA
Address: 424 CARLING Terrace, Wingham, Ontario
Summary Report Property
- MKT ID40628348
- Building TypeHouse
- Property TypeSingle Family
- StatusBuy
- Added14 weeks ago
- Bedrooms3
- Bathrooms3
- Area1200 sq. ft.
- DirectionNo Data
- Added On13 Aug 2024
Property Overview
Welcome to your dream home! Built on 2009, This stunning property features three spacious bedrooms and three well-appointed bathrooms, making it perfect for families or those who love to entertain. The open concept layout creates a seamless flow between the living areas, ideal for gatherings or simply enjoying everyday life. You’ll love the large recreational room, providing ample space for relaxation, play, or hobbies. Storage will never be an issue with plenty of closets and an attached garage to keep your belongings organized. For dog lovers, the fenced backyard is a paradise for your furry friends, ensuring they have a safe space to roam and play. Additionally, a large storage shed offers extra room for all your outdoor equipment and tools. As the sun sets on warm summer nights, unwind on the concrete patio in the backyard, perfect for outdoor dining or simply enjoying the peaceful surroundings. Don't miss out on this wonderful opportunity to make this house your home! (id:51532)
Tags
| Property Summary |
|---|
| Building |
|---|
| Land |
|---|
| Level | Rooms | Dimensions |
|---|---|---|
| Basement | Bedroom | 10'1'' x 10'3'' |
| 4pc Bathroom | 8' x 6' | |
| Family room | 28'4'' x 20'11'' | |
| Main level | 4pc Bathroom | Measurements not available |
| 3pc Bathroom | Measurements not available | |
| Laundry room | 6'0'' x 5'2'' | |
| Bedroom | 12'0'' x 10'8'' | |
| Primary Bedroom | 12'11'' x 12'6'' | |
| Kitchen | 10'6'' x 8'9'' | |
| Dining room | 15'10'' x 8'0'' | |
| Living room | 15'10'' x 12'10'' |
| Features | |||||
|---|---|---|---|---|---|
| Sump Pump | Automatic Garage Door Opener | Attached Garage | |||
| Water softener | Central air conditioning | ||||




















































