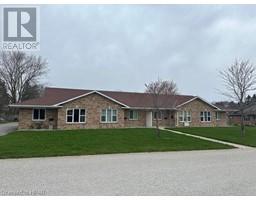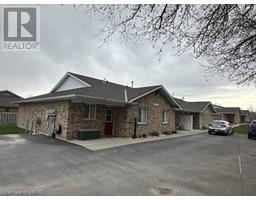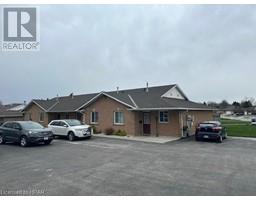734 JOSEPHINE Street N Turnberry Twp, Wingham, Ontario, CA
Address: 734 JOSEPHINE Street N, Wingham, Ontario
Summary Report Property
- MKT ID40615805
- Building TypeHouse
- Property TypeSingle Family
- StatusBuy
- Added18 weeks ago
- Bedrooms3
- Bathrooms3
- Area1800 sq. ft.
- DirectionNo Data
- Added On15 Jul 2024
Property Overview
1.1 ACRE TO CALL YOUR OWN!! THIS PROPERTY HAS IT ALL! SWEET SHOP (28'5 x 26') WITH 3 ROLL UP DOORS (shed height 12'10) WITH ACCESS TO BACK YARD, GENERATOR H/U AND LOTS OF ROOM FOR YOUR HOBBIES OR TOYS! UNIQUE LEDGE ROCK EXTERIOR ON THIS WELL KEPT SPACIOUS 3 BEDROOM RAISED BUNGALOW WITH 3 BATHS, LIVING ROOM, DEN, SUN ROOM, AND DINING ROOM WITH VIEW OF FABULOUS LOT! ATTACHED CAR GARAGE AND STORAGE SHED IN BACK YARD. BASEMENT HAS A FINISHED REC. ROOM, BATH AND LAUNDRY ROOM, PLUS COLD CELLAR AND HUGE STORAGE AREA WITH A WORKBENCH AND WALKOUT TO YARD. GEOTHERMAL HEATING SYSTEM (FURNACE REPLACED IN 2019), HOT WATER HEATER (2022), DRILLED WELL AND SEPTIC. TONNES OF PARKING SPACE, PAVED AND CONCRETE DRIVES. BREEZEWAY BETWEEN HOUSE GARAGE AND SHOP PROVIDING ACCESS TO REAR YARD. THIS PROPERTY IS NOT TO BE OVERLOOKED WITH EXCELLENT LOCATION ON EDGE OF TOWN OFFERS ALL THE AMENITIES YET PRIVACY OF COUNTRY-FEELING LOT.... IT CHECKS ALL THE BOXES!! LOOK SOON OR BE DISAPPOINTED! (id:51532)
Tags
| Property Summary |
|---|
| Building |
|---|
| Land |
|---|
| Level | Rooms | Dimensions |
|---|---|---|
| Basement | 4pc Bathroom | 9'5'' x 4'9'' |
| Cold room | 10'3'' x 6'3'' | |
| Storage | 32'5'' x 28'10'' | |
| Laundry room | 13'6'' x 8'7'' | |
| Recreation room | 18'0'' x 13'0'' | |
| Main level | Sunroom | 12'7'' x 13'2'' |
| 2pc Bathroom | 2'10'' x 6'9'' | |
| 5pc Bathroom | 15'0'' x 5'5'' | |
| Bedroom | 9'10'' x 10'2'' | |
| Bedroom | 13'5'' x 9'10'' | |
| Primary Bedroom | 14'11'' x 12'9'' | |
| Den | 14'10'' x 15'5'' | |
| Living room | 12'0'' x 13'5'' | |
| Dining room | 15'2'' x 9'4'' | |
| Kitchen | 15'2'' x 14'11'' |
| Features | |||||
|---|---|---|---|---|---|
| Paved driveway | Tile Drained | Country residential | |||
| Sump Pump | Automatic Garage Door Opener | Attached Garage | |||
| Detached Garage | Central Vacuum | Dishwasher | |||
| Dryer | Refrigerator | Satellite Dish | |||
| Stove | Washer | Hood Fan | |||
| Window Coverings | Garage door opener | Central air conditioning | |||




































































