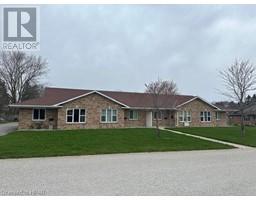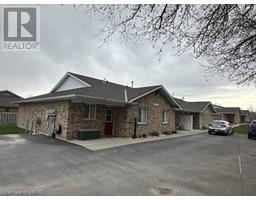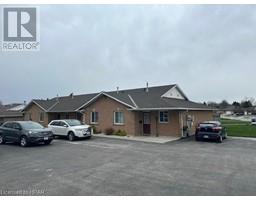444 GRANDVIEW Road Wingham, Wingham, Ontario, CA
Address: 444 GRANDVIEW Road, Wingham, Ontario
Summary Report Property
- MKT ID40636832
- Building TypeHouse
- Property TypeSingle Family
- StatusBuy
- Added12 weeks ago
- Bedrooms4
- Bathrooms3
- Area1250 sq. ft.
- DirectionNo Data
- Added On23 Aug 2024
Property Overview
Welcome to your dream home! This stunning property features 4 spacious bedrooms and 3 modern baths, providing ample space for family and guests. With over 2,500 square feet of beautifully finished living space, including a full finished basement, this home offers plenty of room for relaxation and entertainment. Recent upgrades include a furnace and AC unit both under two years old, ensuring year-round comfort. The newer roof and gutter guards provide peace of mind and low maintenance for years to come. Enjoy the efficiency of gas heat and hot water, along with the convenience of an attached garage. Located in a great neighborhood, this move-in ready home is perfect for families and individuals alike. With loads of storage throughout, you'll have all the space you need to live comfortably. Don’t miss out on this incredible opportunity—schedule your showing today with your REALTOR®! (id:51532)
Tags
| Property Summary |
|---|
| Building |
|---|
| Land |
|---|
| Level | Rooms | Dimensions |
|---|---|---|
| Basement | Utility room | 15'2'' x 13'2'' |
| 2pc Bathroom | 8'8'' x 9'2'' | |
| Games room | 16'2'' x 9'6'' | |
| Recreation room | 26'7'' x 17'4'' | |
| Bedroom | 16'0'' x 11'8'' | |
| Main level | Laundry room | 6'7'' x 6'7'' |
| Full bathroom | 7'6'' x 7'5'' | |
| 4pc Bathroom | 12'0'' x 5'8'' | |
| Primary Bedroom | 15'5'' x 11'4'' | |
| Bedroom | 12'0'' x 10'0'' | |
| Bedroom | 10'0'' x 9'11'' | |
| Foyer | 8'5'' x 5'10'' | |
| Den | 12'7'' x 10'1'' | |
| Dining room | 10'2'' x 9'5'' | |
| Kitchen | 10'1'' x 9'11'' | |
| Living room | 19'11'' x 12'0'' |
| Features | |||||
|---|---|---|---|---|---|
| Paved driveway | Attached Garage | Garage door opener | |||
| Central air conditioning | |||||




























































