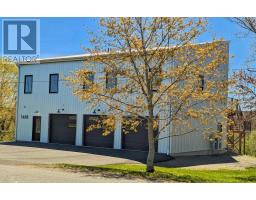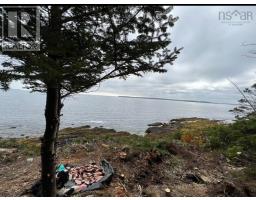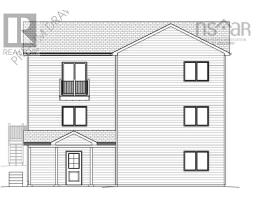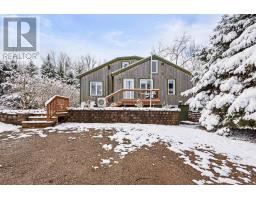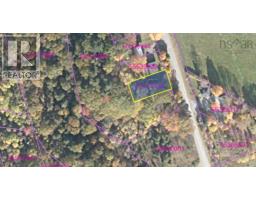16 Maple Avenue, Wolfville, Nova Scotia, CA
Address: 16 Maple Avenue, Wolfville, Nova Scotia
Summary Report Property
- MKT ID202507746
- Building TypeHouse
- Property TypeSingle Family
- StatusBuy
- Added7 weeks ago
- Bedrooms3
- Bathrooms1
- Area1168 sq. ft.
- DirectionNo Data
- Added On15 Apr 2025
Property Overview
Step into this cute 3-bedroom bungalow, perfectly situated in the heart of Wolfville. Whether you're looking for a cozy starter home, a comfortable downsizing option, or a fantastic income property, this little gem has it all. Enjoy the convenience of single-level living with an accessible entryway. Whip up your favorite meals in this nice-sized kitchen, boasting plenty of cupboards and counter space, with all appliances included. Gather around the wood stove in the dining room, featuring a stone wall that adds warmth and character. Relax and unwind in the large living room, perfect for family gatherings and entertaining. Step outside to a garden bursting with raspberries, gooseberries, blueberries, grapes, and a Cortland apple tree. Enjoy raised bed gardens and a large greenhouse for your green thumb. Solar panels on the back roof help you save on energy costs. While this charming bungalow is ready to welcome you with a metal roof and paved parking, it does need a bit of TLC to truly shine. Perfect for those looking to add their personal touch and make it their own. Located within walking distance to parks, shopping, entertainment, restaurants, and pubs, you'll love being close to everything Wolfville has to offer. (id:51532)
Tags
| Property Summary |
|---|
| Building |
|---|
| Level | Rooms | Dimensions |
|---|---|---|
| Main level | Kitchen | 14.5 x 10.10 |
| Dining room | 10.2 x 9.4 | |
| Living room | 12.7 x 12 | |
| Primary Bedroom | 10.10 x 15.1 | |
| Bedroom | 10.9 x 9.9 | |
| Bedroom | 11.1 x 9.5 | |
| Laundry / Bath | 10.7 x 7.7 | |
| Foyer | 4.7 x 3.11 |
| Features | |||||
|---|---|---|---|---|---|
| Wheelchair access | Level | Stove | |||
| Dryer | Washer | Refrigerator | |||
























