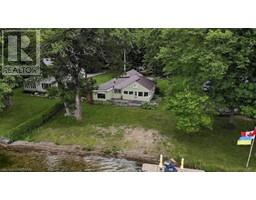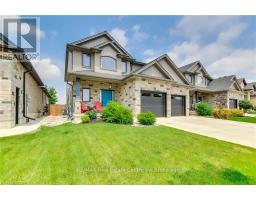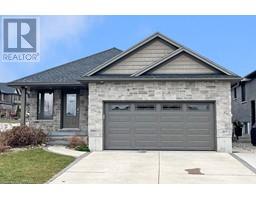1154 CAEN AVENUE, Woodstock (Woodstock - North), Ontario, CA
Address: 1154 CAEN AVENUE, Woodstock (Woodstock - North), Ontario
Summary Report Property
- MKT IDX10745330
- Building TypeRow / Townhouse
- Property TypeSingle Family
- StatusBuy
- Added4 weeks ago
- Bedrooms3
- Bathrooms3
- Area0 sq. ft.
- DirectionNo Data
- Added On08 Jan 2025
Property Overview
LOCATION, LOCATION, LOCATION!! Welcome to this charming, contemporary impeccably well maintained 2-story row house located in one of north Woodstocks most sought after neighbourhoods ! Just 11 years young, this inviting home features 3 spacious bedrooms and 3 baths, perfectly designed for a contemporary living lifestyle. Inside, you’ll find a bright and open floor plan, ideal for both relaxing and entertaining. Step through the patio doors conveniently located off of the dining room onto a spacious deck that effortlessly blends outdoor charm with comfort. Complete with a stunning gazebo (2023) this is a perfect extension for quiet mornings or cozy evenings for conversation or relaxation. The single-car attached garage offers convenience, while the low-maintenance outdoor space is perfect for the young professional or busy family.\r\nClose to schools, shopping, parks, trails, Toyota and 401/403 access this home offers the ideal blend of urban and outdoor living. Don’t miss the chance to make this delightful property your new home! (id:51532)
Tags
| Property Summary |
|---|
| Building |
|---|
| Land |
|---|
| Level | Rooms | Dimensions |
|---|---|---|
| Second level | Primary Bedroom | 5.33 m x 5.08 m |
| Bedroom | 3.89 m x 2.84 m | |
| Bedroom | 4.98 m x 2.82 m | |
| Bathroom | Measurements not available | |
| Basement | Bathroom | Measurements not available |
| Utility room | 1.85 m x 1.5 m | |
| Other | 3.71 m x 2.44 m | |
| Recreational, Games room | 6.5 m x 5.56 m | |
| Main level | Kitchen | 3.38 m x 3.23 m |
| Dining room | 3.05 m x 2.72 m | |
| Living room | 6.58 m x 3.05 m | |
| Bathroom | Measurements not available |
| Features | |||||
|---|---|---|---|---|---|
| Flat site | Sump Pump | Attached Garage | |||
| Water Heater | Water softener | Dishwasher | |||
| Dryer | Microwave | Refrigerator | |||
| Stove | Washer | Window Coverings | |||
| Central air conditioning | |||||





















































