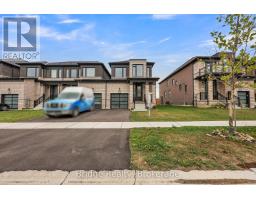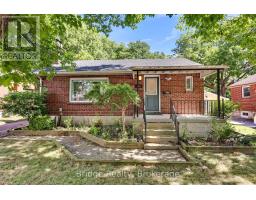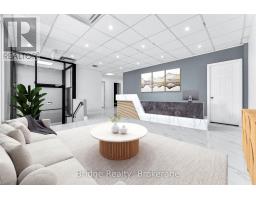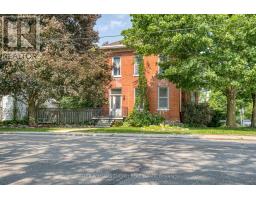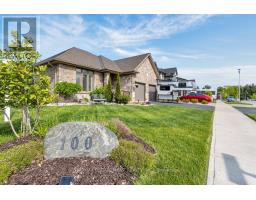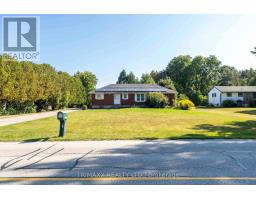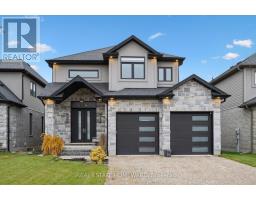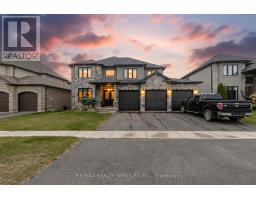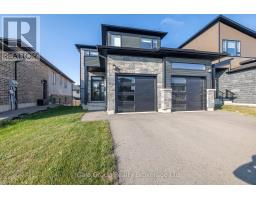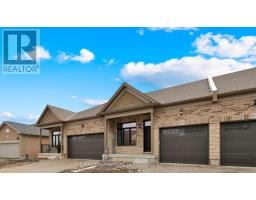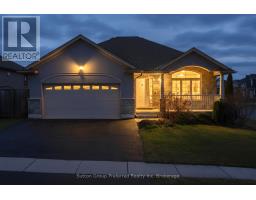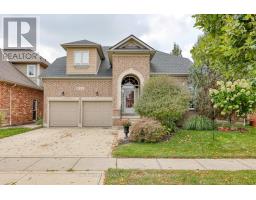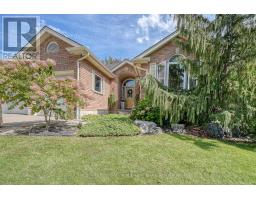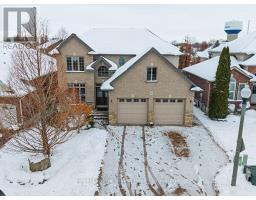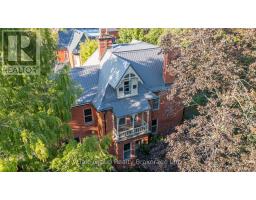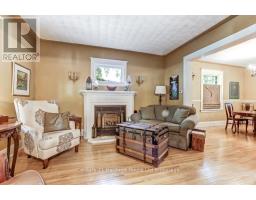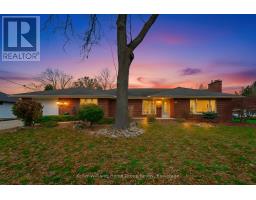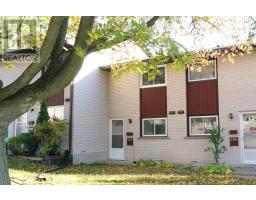451 FAIRWAY ROAD, Woodstock (Woodstock - North), Ontario, CA
Address: 451 FAIRWAY ROAD, Woodstock (Woodstock - North), Ontario
Summary Report Property
- MKT IDX12467295
- Building TypeHouse
- Property TypeSingle Family
- StatusBuy
- Added6 weeks ago
- Bedrooms4
- Bathrooms3
- Area2000 sq. ft.
- DirectionNo Data
- Added On17 Oct 2025
Property Overview
Welcome to 451 Fairway Road, a stunning 3+1 bedroom, 2+1 bath multi-story detached home where elegance meets comfort and every detail is designed for style and functionality. From the concrete driveway and inviting covered porch to the double-door entry and light-filled foyer, this home exudes sophistication. The entry level offers a 2-piece bath, full laundry room, inside access to the double garage, and a versatile bedroom or office. The open-concept main floor features a spacious family room with hardwood floors and a cozy fireplace, a chefs kitchen with a large island, ample cabinetry, and modern finishes, plus a bright dining area with walkout to a wood deck. Upstairs, the primary suite offers a walk-in closet and spa-like ensuite with a soaker tub and separate shower, complemented by two additional bedrooms and a full bath. The lower level boasts a generous living room for entertaining or family fun, along with a utility/storage area, while the raised deck overlooks a large backyard perfect for play, gatherings, or even a future pool. Ideally located near top-tier golf facilities and fully equipped with appliances, this exceptional property is the perfect blend of comfort, elegance, and convenience. (id:51532)
Tags
| Property Summary |
|---|
| Building |
|---|
| Land |
|---|
| Level | Rooms | Dimensions |
|---|---|---|
| Second level | Kitchen | 3.9 m x 3.3 m |
| Great room | 5.56 m x 5.94 m | |
| Dining room | 3.9 m x 2.64 m | |
| Third level | Bedroom 3 | 2.97 m x 4.4 m |
| Bathroom | Measurements not available | |
| Bathroom | Measurements not available | |
| Primary Bedroom | 6.6 m x 5.94 m | |
| Bedroom 2 | 5.41 m x 3.07 m | |
| Basement | Recreational, Games room | 10.18 m x 5.73 m |
| Main level | Foyer | 2.13 m x 2.21 m |
| Bedroom 4 | 3.45 m x 3.3 m | |
| Laundry room | 2.01 m x 2.31 m |
| Features | |||||
|---|---|---|---|---|---|
| Sump Pump | Attached Garage | Garage | |||
| Water Heater | Water softener | Dryer | |||
| Stove | Washer | Window Coverings | |||
| Refrigerator | Walk-up | Central air conditioning | |||
| Fireplace(s) | |||||












































