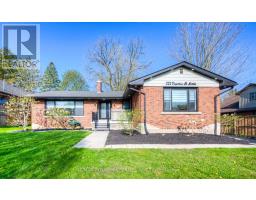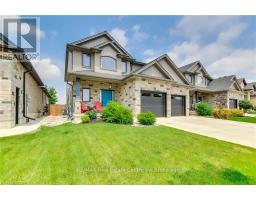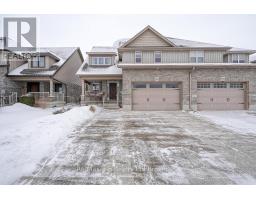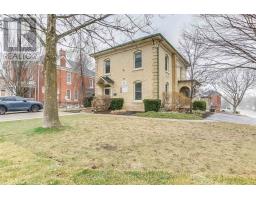704 ANZIO ROAD, Woodstock (Woodstock - North), Ontario, CA
Address: 704 ANZIO ROAD, Woodstock (Woodstock - North), Ontario
Summary Report Property
- MKT IDX11915333
- Building TypeHouse
- Property TypeSingle Family
- StatusBuy
- Added4 weeks ago
- Bedrooms3
- Bathrooms3
- Area0 sq. ft.
- DirectionNo Data
- Added On29 Mar 2025
Property Overview
Built by Deroo Bros. in 2007 this unique 4 level split is immaculate. Living room at the front of the house boasts hardwood flooring. Generously sized eat in kitchen at the back of the house with a garden door leading to a covered patio - perfect spot to enjoy your morning coffee. A main floor laundry room on one side of the hall, & across the hall is a mudroom, conveniently off the garage. Upstairs you will find 2 bedrooms, including the primary with a walk in closet. Rounding out this floor is a 4 piece bathroom with a large soaker tub & separate shower. The lower level boasts a bedroom and 3 piece bath - perfect for guests or your teenager. Also on this level is a cozy relaxing family room with a beautiful gas fireplace. Keep in mind, there is yet a lower level, which has the potential to add more living space or a remain as a workshop. There is something for everyone here at 704 Anzio Rd. **EXTRAS** Lovely, upscale, quiet neighbourhood (id:51532)
Tags
| Property Summary |
|---|
| Building |
|---|
| Land |
|---|
| Level | Rooms | Dimensions |
|---|---|---|
| Lower level | Bedroom | 3.68 m x 3.81 m |
| Family room | 5.82 m x 3.47 m | |
| Main level | Living room | 3.07 m x 4.42 m |
| Dining room | 2.46 m x 3.38 m | |
| Kitchen | 4.2 m x 4.75 m | |
| Laundry room | 3.01 m x 2.16 m | |
| Mud room | 2.1 m x 3.23 m | |
| Upper Level | Primary Bedroom | 4.75 m x 3.75 m |
| Bedroom | 4.32 m x 4.23 m |
| Features | |||||
|---|---|---|---|---|---|
| Flat site | Dry | Attached Garage | |||
| Garage door opener remote(s) | Water meter | Water softener | |||
| Dishwasher | Central air conditioning | Fireplace(s) | |||















































