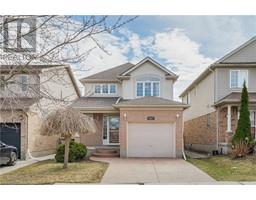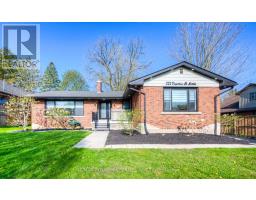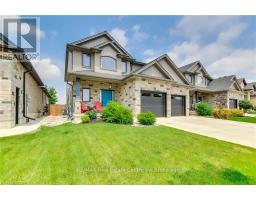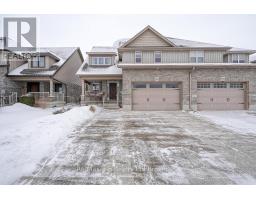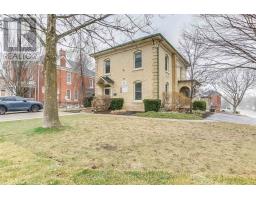172 LINKS CRESCENT, Woodstock (Woodstock - North), Ontario, CA
Address: 172 LINKS CRESCENT, Woodstock (Woodstock - North), Ontario
Summary Report Property
- MKT IDX11953710
- Building TypeRow / Townhouse
- Property TypeSingle Family
- StatusBuy
- Added8 weeks ago
- Bedrooms3
- Bathrooms3
- Area0 sq. ft.
- DirectionNo Data
- Added On13 Feb 2025
Property Overview
FREEHOLD TOWNHOME located in a desirable neighborhood of a growing community in Woodstock. This freshly painted, bright 3-bedroom, 2.5-bathroom home is perfect for families, offering both comfort and convenience. Step into a modern, open-concept main floor designed for effortless entertaining. The kitchen boasts sleek finishes and stainless steel appliances, while the living room is filled with natural light from large windows and patio doors leading to a spacious, sunlit backyard. Upstairs, the primary suite offers a luxurious 4-piece ensuite and a generous walk-in closet. Two additional bedrooms provide ample space for family, guests, or a home office, complemented by a second full bath. Thoughtful modern features and new carpeted stairs enhance both style and functionality, with a convenient powder room on the main floor for guests. Ideally located near a community rec center, a scenic golf course, and walking trails, this home is perfect for active families seeking both relaxation and adventure. Dont miss this incredible opportunityschedule your viewing today! (id:51532)
Tags
| Property Summary |
|---|
| Building |
|---|
| Land |
|---|
| Level | Rooms | Dimensions |
|---|---|---|
| Second level | Primary Bedroom | 5.2 m x 4.41 m |
| Bathroom | 1.53 m x 2.46 m | |
| Bedroom | 3.16 m x 4 m | |
| Bedroom 2 | 3.19 m x 3.35 m | |
| Bathroom | 1.52 m x 2.46 m | |
| Basement | Other | 5.86 m x 4.41 m |
| Main level | Kitchen | 2.34 m x 3.25 m |
| Living room | 3.58 m x 6.15 m | |
| Dining room | 2.34 m x 2.84 m |
| Features | |||||
|---|---|---|---|---|---|
| Irregular lot size | Sump Pump | Attached Garage | |||
| Water softener | Central air conditioning | ||||









































