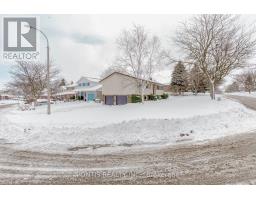563 COMMONWEALTH Crescent 333 - Laurentian Hills/Country Hills W, Kitchener, Ontario, CA
Address: 563 COMMONWEALTH Crescent, Kitchener, Ontario
Summary Report Property
- MKT ID40712413
- Building TypeHouse
- Property TypeSingle Family
- StatusBuy
- Added14 hours ago
- Bedrooms3
- Bathrooms3
- Area2328 sq. ft.
- DirectionNo Data
- Added On12 Apr 2025
Property Overview
Welcome to 563 Commonwealth Crescent! This charming home offers a bright and functional layout with a neutral-toned white kitchen featuring ceramic tile flooring, a coil stove, fridge, dishwasher, and an extra pantry for added convenience. The eat-in kitchen flows seamlessly into a separate dining area, while the cozy living/dining combo is ideal for both relaxation and entertaining. The home offers three generously sized bedrooms, a main floor powder room, a 4-piece second floor bath, and a convenient 4 piece ensuite in the primary bedroom. The fully finished basement adds even more living space, including a large laundry area with a storage closet and several bonus rooms, such as a cold room with a sump pump and a dedicated workout/storage room. Step outside and enjoy the fully fenced backyard, perfect for kids or pets, and a deck with a gas BBQ hookup, ideal for summer evenings. The property also features an aggregate double driveway, a 1-car garage, and three spacious sheds for all your storage and hobby needs. Recent updates include a new roof (2024) with a 35-year warranty, an owned water softener, and a 100-amp electrical service. This move-in-ready home has everything you need and more. (id:51532)
Tags
| Property Summary |
|---|
| Building |
|---|
| Land |
|---|
| Level | Rooms | Dimensions |
|---|---|---|
| Second level | 4pc Bathroom | 7'6'' x 6'2'' |
| Bedroom | 12'0'' x 11'1'' | |
| Bedroom | 9'11'' x 11'1'' | |
| 4pc Bathroom | 7'6'' x 6'1'' | |
| Primary Bedroom | 12'7'' x 14'8'' | |
| Basement | Utility room | 7'8'' x 11'1'' |
| Storage | 4'10'' x 10'4'' | |
| Laundry room | 8'7'' x 9'0'' | |
| Recreation room | 15'3'' x 19'9'' | |
| Main level | 2pc Bathroom | Measurements not available |
| Dinette | 8'1'' x 11'3'' | |
| Kitchen | 11'7'' x 9'4'' | |
| Dining room | 9'3'' x 9'7'' | |
| Living room | 16'2'' x 10'3'' |
| Features | |||||
|---|---|---|---|---|---|
| Automatic Garage Door Opener | Attached Garage | Central Vacuum | |||
| Dishwasher | Dryer | Refrigerator | |||
| Stove | Water softener | Washer | |||
| Central air conditioning | |||||





































































