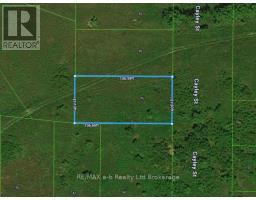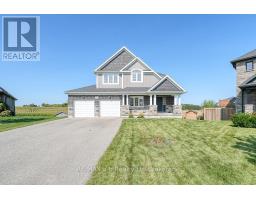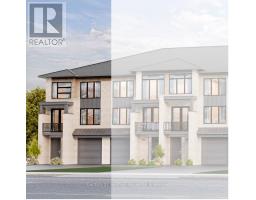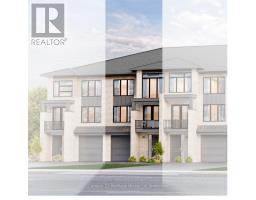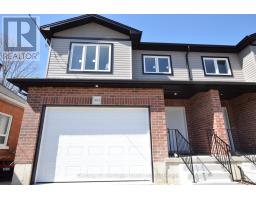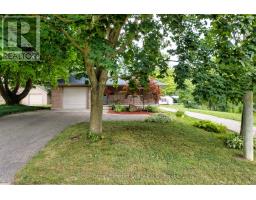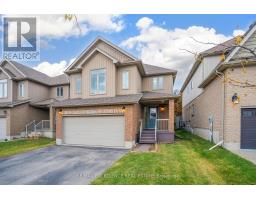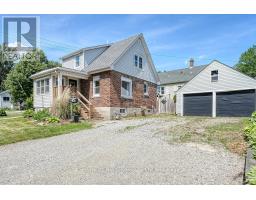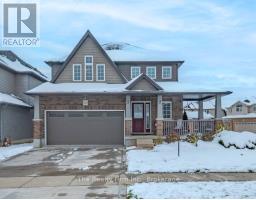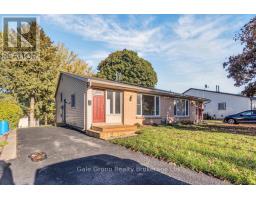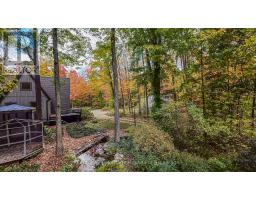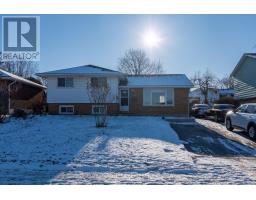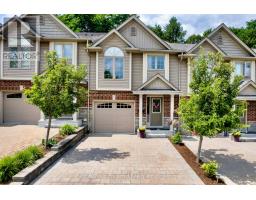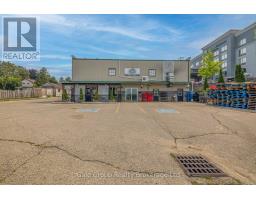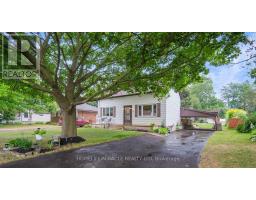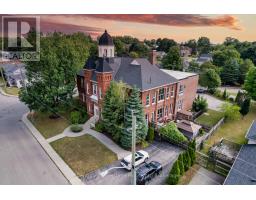117 FERGUSON DRIVE, Woodstock (Woodstock - South), Ontario, CA
Address: 117 FERGUSON DRIVE, Woodstock (Woodstock - South), Ontario
2 Beds2 Baths900 sqftStatus: Buy Views : 839
Price
$489,900
Summary Report Property
- MKT IDX12514060
- Building TypeRow / Townhouse
- Property TypeSingle Family
- StatusBuy
- Added2 days ago
- Bedrooms2
- Bathrooms2
- Area900 sq. ft.
- DirectionNo Data
- Added On18 Nov 2025
Property Overview
Exceptional condo living just steps from Southside Park conveniently located on the South side of Woodstock close to shopping and highway access. Welcome to 117 Ferguson Drive a beautifully finished end-unit bungalow condo with walk-out basement, attached garage and convenient front parking. Enjoy stunning views from the open concept living area overlooking treed greenspace and Cedar Creek. The functionally designed home has 1+1 bedrooms and 1+1 bathrooms, large windows throughout for natural light, spacious livingareas on both floors and a deck off of the eating area for outdoor enjoyment and summertime entertaining. These units are rarely available.. so now is the time. (id:51532)
Tags
| Property Summary |
|---|
Property Type
Single Family
Building Type
Row / Townhouse
Storeys
1
Square Footage
900 - 999 sqft
Community Name
Woodstock - South
Title
Condominium/Strata
Parking Type
Attached Garage,Garage
| Building |
|---|
Bedrooms
Above Grade
1
Below Grade
1
Bathrooms
Total
2
Interior Features
Appliances Included
Dishwasher, Dryer, Stove, Washer, Refrigerator
Basement Features
Walk out
Basement Type
N/A (Finished)
Building Features
Features
In suite Laundry
Foundation Type
Poured Concrete
Architecture Style
Bungalow
Square Footage
900 - 999 sqft
Rental Equipment
Water Heater, Water Softener
Structures
Deck
Heating & Cooling
Cooling
Central air conditioning
Heating Type
Forced air
Exterior Features
Exterior Finish
Brick
Neighbourhood Features
Community Features
Pets Allowed With Restrictions
Maintenance or Condo Information
Maintenance Fees
$448 Monthly
Maintenance Fees Include
Insurance, Common Area Maintenance
Maintenance Management Company
Neighborhood Property Management
Parking
Parking Type
Attached Garage,Garage
Total Parking Spaces
2
| Level | Rooms | Dimensions |
|---|---|---|
| Basement | Family room | 7.15 m x 5.01 m |
| Bedroom 2 | 3.16 m x 4.1 m | |
| Bathroom | 4.26 m x 1.79 m | |
| Main level | Living room | 4.98 m x 5.01 m |
| Dining room | 2.25 m x 4.99 m | |
| Kitchen | 3.27 m x 4.11 m | |
| Bedroom | 4.36 m x 4.06 m | |
| Foyer | 2.26 m x 5.85 m | |
| Bathroom | 4.37 m x 2.91 m |
| Features | |||||
|---|---|---|---|---|---|
| In suite Laundry | Attached Garage | Garage | |||
| Dishwasher | Dryer | Stove | |||
| Washer | Refrigerator | Walk out | |||
| Central air conditioning | |||||





























