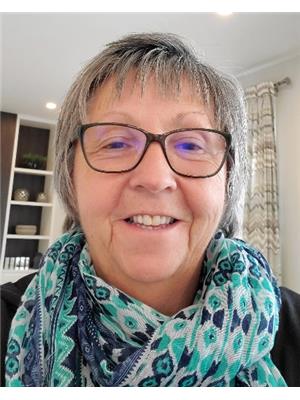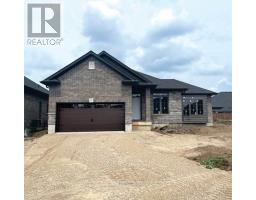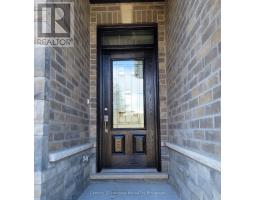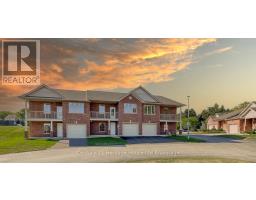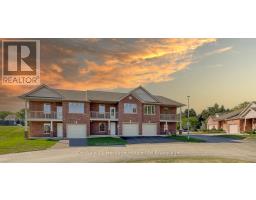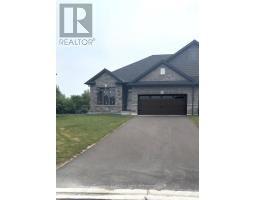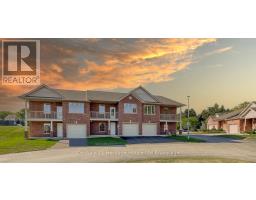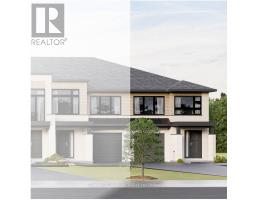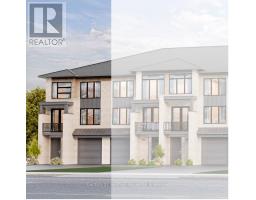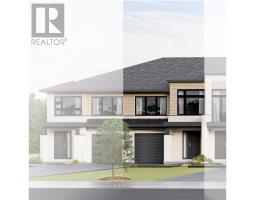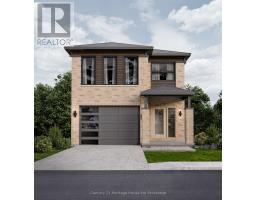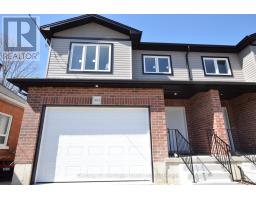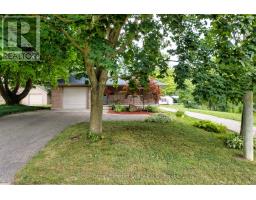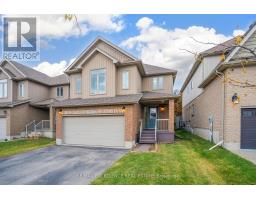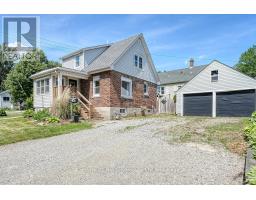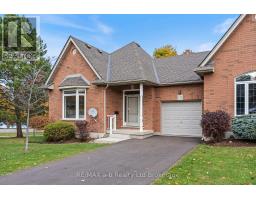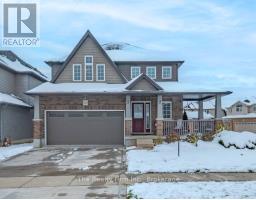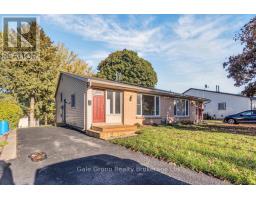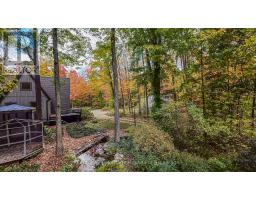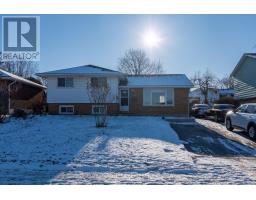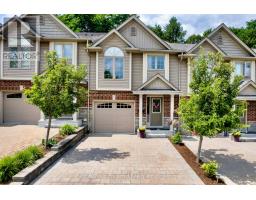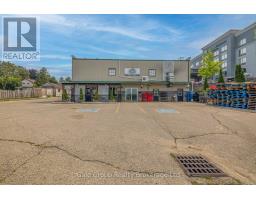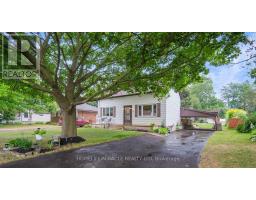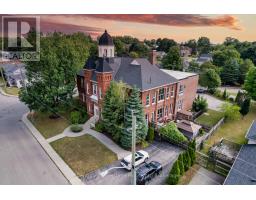UNIT 2 - 306 KADING CRESCENT, Woodstock (Woodstock - South), Ontario, CA
Address: UNIT 2 - 306 KADING CRESCENT, Woodstock (Woodstock - South), Ontario
Summary Report Property
- MKT IDX12540396
- Building TypeRow / Townhouse
- Property TypeSingle Family
- StatusBuy
- Added5 days ago
- Bedrooms3
- Bathrooms3
- Area2000 sq. ft.
- DirectionNo Data
- Added On16 Nov 2025
Property Overview
Welcome to our new designed neighbourhood - Westwood Hills - Grand Opening November 15 11am-4pm and no lot premiums charged for Grand Opening weekend. Quality built homes designed with you in mind 1600+ to over 2000 sq. ft. homes. Offering modern, spacious, comfortable and efficient homes. In the wonderful southwest corner of Woodstock with easy access to all amenities and 401 corridor. Detached 2 storey homes with walk out basements and the option of a finished separate unit with separate entrance in the basement to supplement income or for the inlaws. Also freehold 2 storey urban townhomes and 2 storey townhomes with walk out basements . Some lots overlooking the pond and no rear neighbours. No hidden fees, No Development Fees - Hardwood, and ceramic floors, 9' ceilings, quartz countertops, deck, open concept , 2nd floor laundry, Tarion Registration and Survey + much more all included at No additional cost open concept , 2nd floor laundry, Tarion Registration and Survey + much more all included. The fully sodded lot, central air, Energy Recovery Ventilator (ERV) for improved air quality and humidity control HVAC system and large windows for an abundance of natural light are also all included in your new home. This is the CARLOW - 2 storey urban walk in freehold townhouse. This home qualifies for the FIRST TIME HOME BUYER GST REBATE possibly saving you thousands. New Build taxes to be assessed. Legal description and lot size to be finalized prior to closing. (id:51532)
Tags
| Property Summary |
|---|
| Building |
|---|
| Land |
|---|
| Level | Rooms | Dimensions |
|---|---|---|
| Second level | Primary Bedroom | 3.5 m x 5.8 m |
| Bedroom 2 | 3.6 m x 3 m | |
| Bedroom 3 | 3.6 m x 3 m | |
| Bathroom | 1.5 m x 2.92 m | |
| Main level | Laundry room | 2.1 m x 1.7 m |
| Kitchen | 4.5 m x 4 m | |
| Dining room | 4 m x 4.5 m | |
| Great room | 5 m x 5.8 m | |
| Ground level | Foyer | 4 m x 2.4 m |
| Features | |||||
|---|---|---|---|---|---|
| Rolling | Attached Garage | Garage | |||
| Water meter | Central air conditioning | ||||


