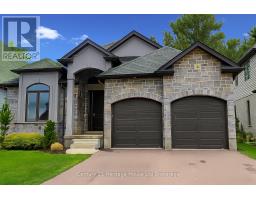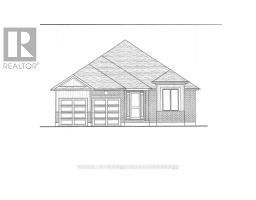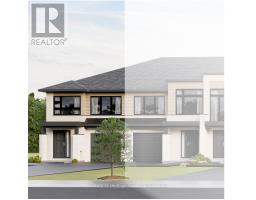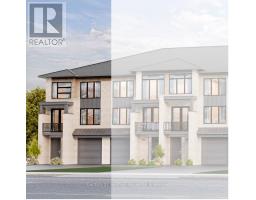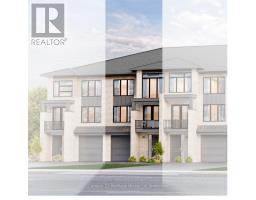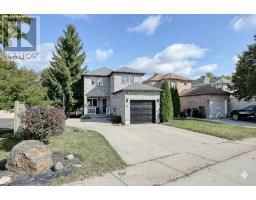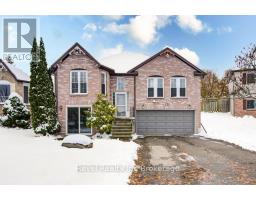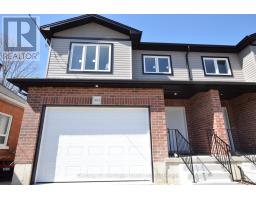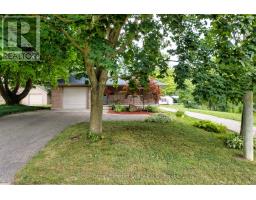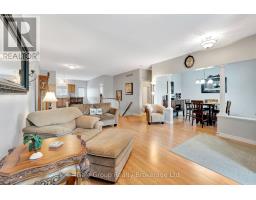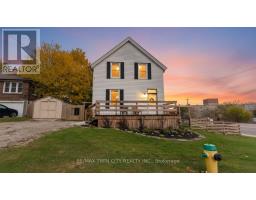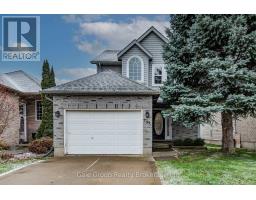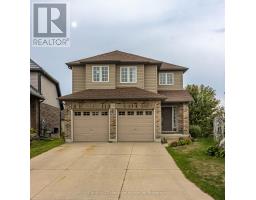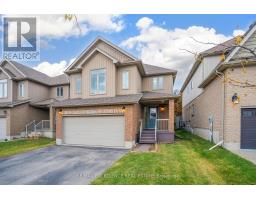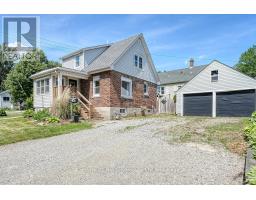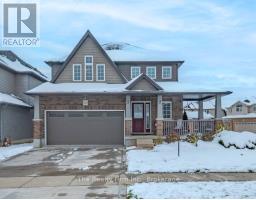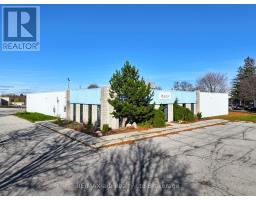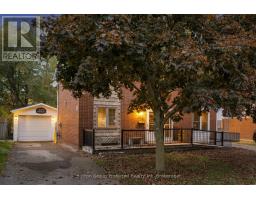28 TEEPLE STREET, Woodstock (Woodstock - South), Ontario, CA
Address: 28 TEEPLE STREET, Woodstock (Woodstock - South), Ontario
Summary Report Property
- MKT IDX12320558
- Building TypeHouse
- Property TypeSingle Family
- StatusBuy
- Added7 weeks ago
- Bedrooms3
- Bathrooms2
- Area700 sq. ft.
- DirectionNo Data
- Added On14 Nov 2025
Property Overview
Located in a quiet, central neighbourhood, this charming and meticulously cared-for bungalow is perfect for those looking to simplify without compromising on comfort or convenience. Enjoy easy, walkable access to shopping, medical services, restaurants, and more everything you need is just steps away. The main level features a bright and welcoming layout with two spacious bedrooms and a cozy living area, all designed with ease of living in mind. Downstairs, youll find a fully self-contained in-lawsuite ideal for extended family, guests, or even a live-in caregiver. Whether you're looking to share a home with loved ones or simply want a manageable space in a prime location, this home offers the perfect blend of independence and connection. Move-in ready and thoughtfully designed, its a wonderful place to start your next chapter. (id:51532)
Tags
| Property Summary |
|---|
| Building |
|---|
| Land |
|---|
| Level | Rooms | Dimensions |
|---|---|---|
| Lower level | Bedroom 3 | 3.35 m x 3.44 m |
| Family room | 3.38 m x 3.81 m | |
| Kitchen | 4.45 m x 3.8 m | |
| Cold room | 2.65 m x 2.7 m | |
| Main level | Kitchen | 3.35 m x 2.74 m |
| Great room | 7.35 m x 4.41 m | |
| Primary Bedroom | 3.62 m x 3.84 m | |
| Bedroom 2 | 2.95 m x 3.04 m |
| Features | |||||
|---|---|---|---|---|---|
| Level | In-Law Suite | Attached Garage | |||
| Garage | Water softener | Dishwasher | |||
| Freezer | Stove | Refrigerator | |||
| Central air conditioning | |||||





















